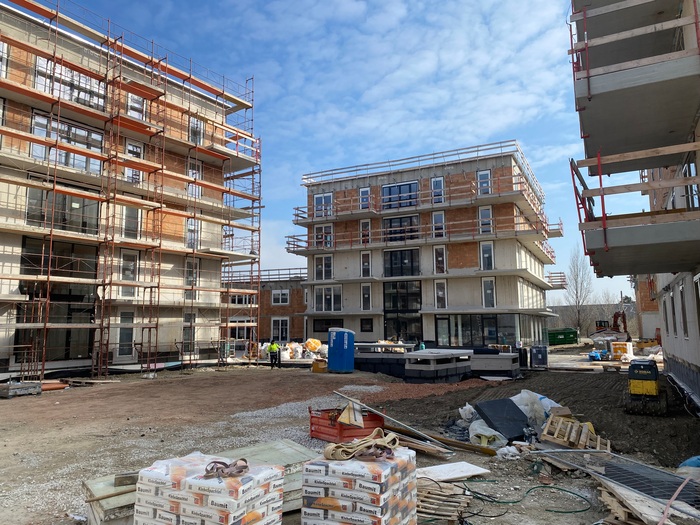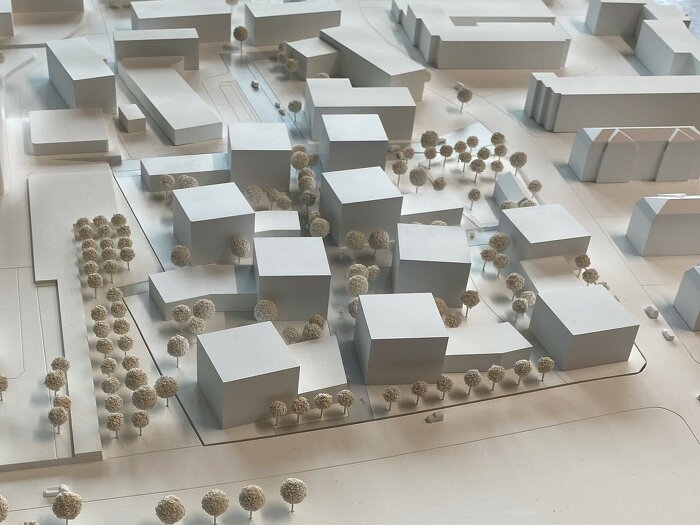Spitalsgärten Baden
Cooperative procedure and residential building realization
On the Melker-Gründen, an area in the district of Leesdorf, a neighborhood with multi-storey buildings with apartments, as well as maisonettes, is being developed.
The project is located north of the Thermenklinikum and offers a generous and diverse green and open space. The residential buildings will be constructed under ecological criteria.
The district area consists of 5 construction fields, each of which is thematically assigned to one of the 5 elements "Aqua/Water", "Terra/Earth", "Ignis/Fire", "Lignum/Wood" and "Metallum/Metal". Therefore, the project name "5 Elements - Baden - Spitalsgärten" was chosen.
In cooperation with the city of Baden, a sustainable concept suitable for the future was developed and contractually established.
(Text: Alpenland, non-profit building, housing and settlement cooperative)
On construction site 3, a total of 38 privately financed apartments will be built. Of these, 4 two-story maisonettes with 3 and 4 rooms will be built, the remaining 34 apartments will be distributed over two 5-story buildings. The mix of apartments includes compact 2-room apartments as well as spacious 4-room apartments with private gardens, thus providing the prerequisites for social mixing and the formation of a diverse residential community.
The central two-sided development with foyers in the central houses form the center and meeting zone. The offer of common areas inside and outside serves as an extension of the living space and promotes the social community.
On the ground floor, the urban design concept creates two exposed areas available to residents: the multifunctional room at Kanalgasse 32 and the bicycle room with workshop space at Dr. Julius Hahn-Strasse 22.
The common space can be divided into areas of different sizes and provides space for residents' meetings, dance classes, celebrations or even for children to play.
This is complemented by a directly adjacent playground in the outdoor area.
These areas on the ground floor, together with the staircases, are architecturally emphasized by a mullion and transom façade and are thus clearly distinguished from the wooden façade in the residential areas. Through this open design, emphasis is placed on a facade that communicates with the outdoor space. It creates animation and at the same time social control.
The open areas of the apartments, consisting of terraces/own gardens on the ground floor and surrounding balconies on the upper floors, also contribute significantly to the revitalization of the open spaces through their communication-promoting effect.
The building access in the point buildings is barrier-free via central, directly lit staircases with lifts and communicative entrance areas to the apartments. The building typology allows for access corridors facing the daylight and the view, creating attractive places of social interaction. The naturally lit circulation is closed as a thermal buffer space in winter, while windows can be opened in summer for better ventilation.
The wing depths are designed to ensure that the compact and economical floor plans are well lit, even with front-facing apartment-related open spaces, and respond optimally to their respective orientations. The apartment floor plans are organized so that the rooms can be accessed from a central vestibule, but clear individually definable open spaces can also be achieved. The furnishing with customary furniture is guaranteed. The surrounding balcony areas offer plenty of space for individual design options and give the apartments a generous character.
In the outdoor space, public areas are visibly demarcated from semi-public and private areas by means of a height difference. This theme of the higher "Scholle" is echoed in the exterior space of the entire neighborhood.
Project Team:
SUPERBLOCK ZT GmbH (construction site 1), AMM ZT GmbH (construction site 2), Architekten Tillner & Willinger ZT GesmbH (construction site 3), Henke Schreieck Architekten (construction site 4), Riepl Riepl Architekten (construction site 5).
- Address:
- Kanalgasse / Dr.-Julius-Hahn-Straße, 2500 Baden bei Wien, Austria
- Architecture:
- Architekten Tillner & Willinger, Wien, Alfred Willinger, Wien
- Cooperation Architecture:
- DI Daniela Maier, DI Anabel Jimenez, DI Mahshid Rezaei, DI Angela Bramato
- Landscape Architecture:
- YEWO Landscapes, Wien
- Client:
- Alpenland Gemeinnützige Bau-, Wohn- u. Siedlungsgenossenschaft reg. Gen.m.b.H
- Planning:
- 2017 - 2023

