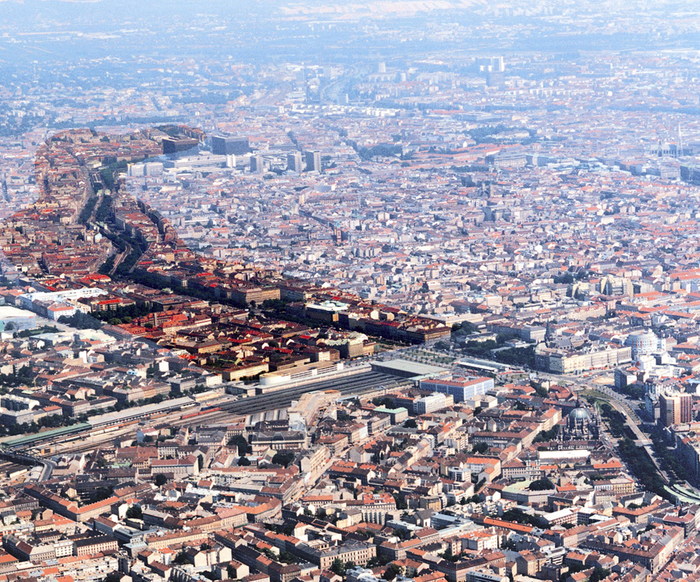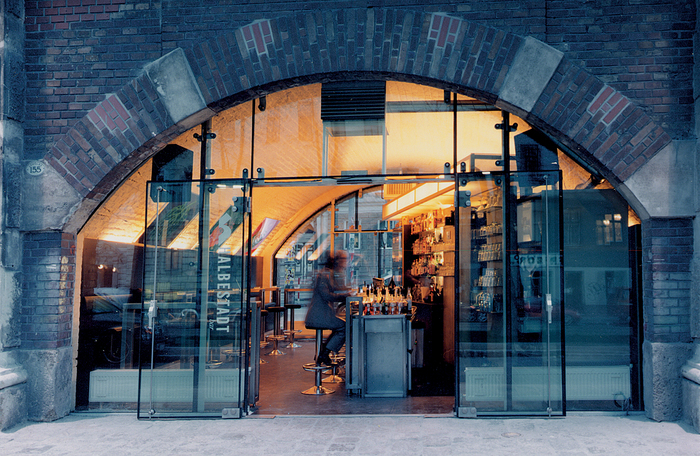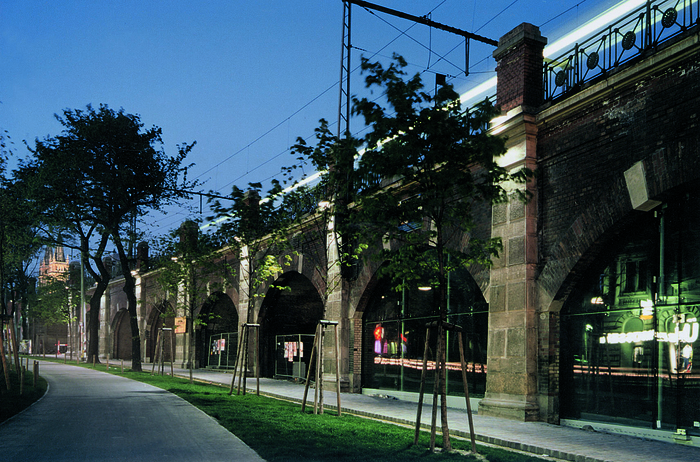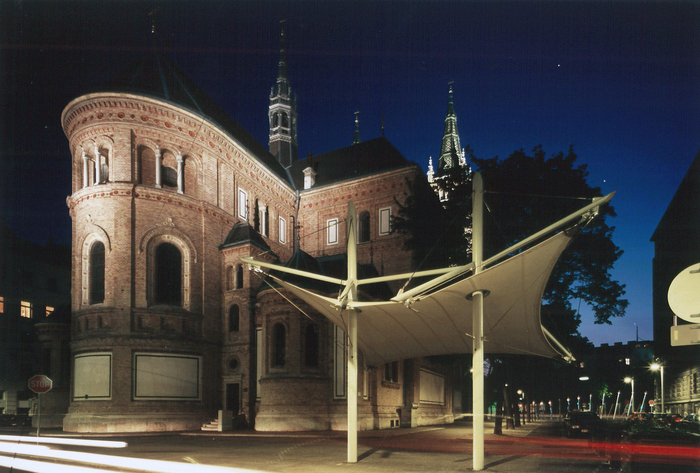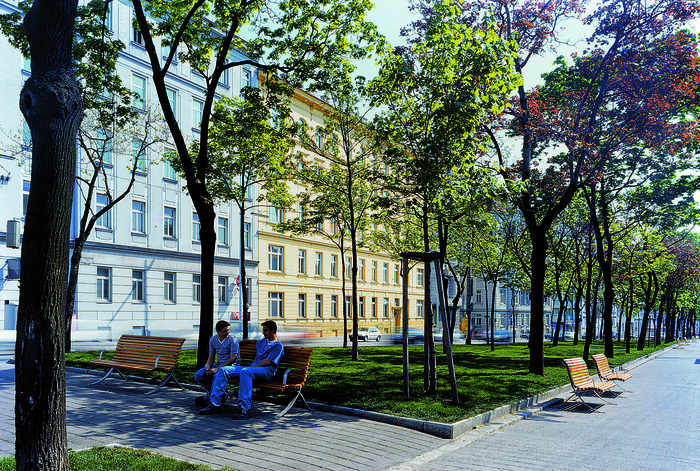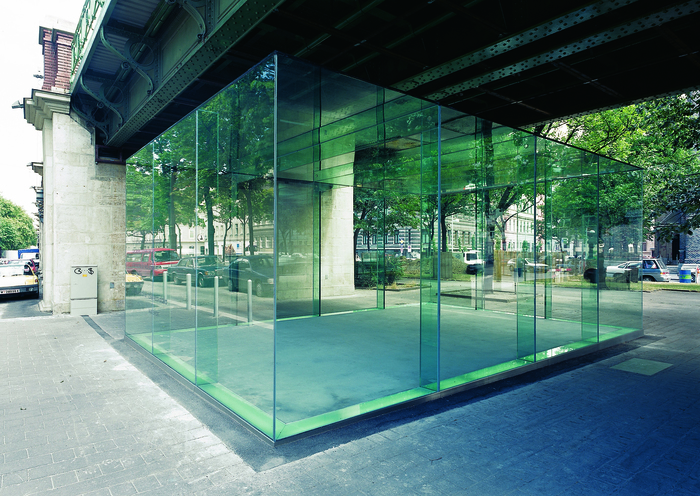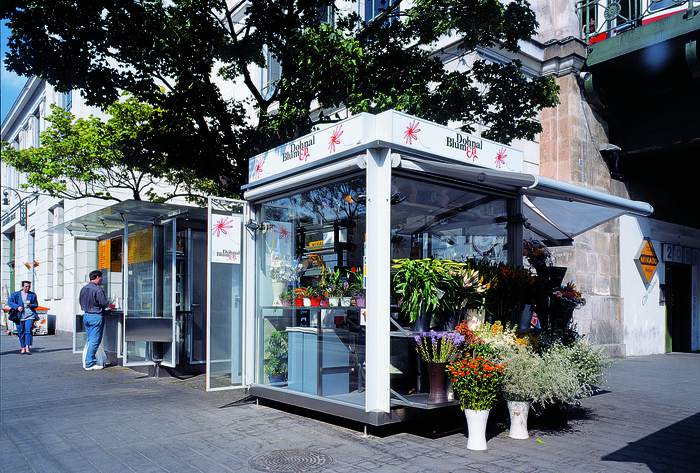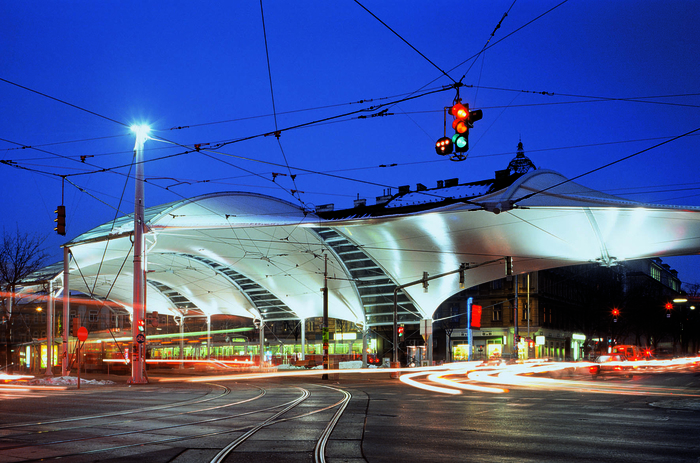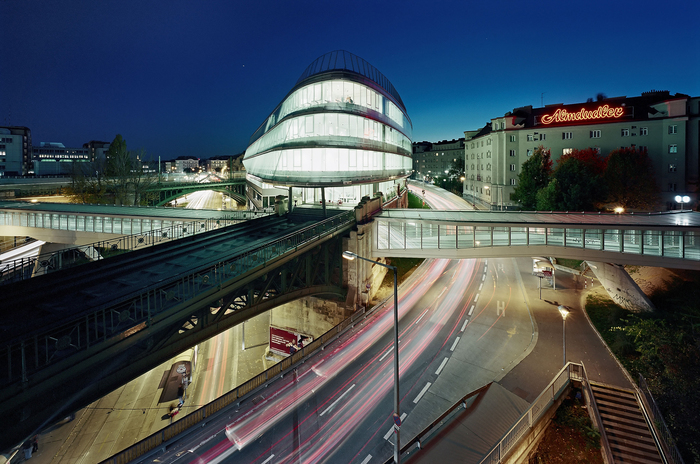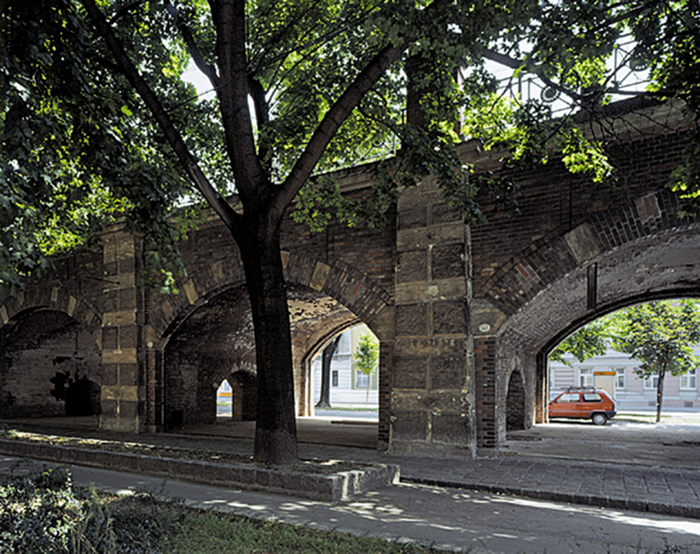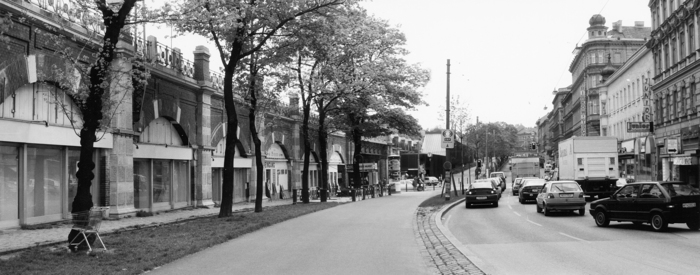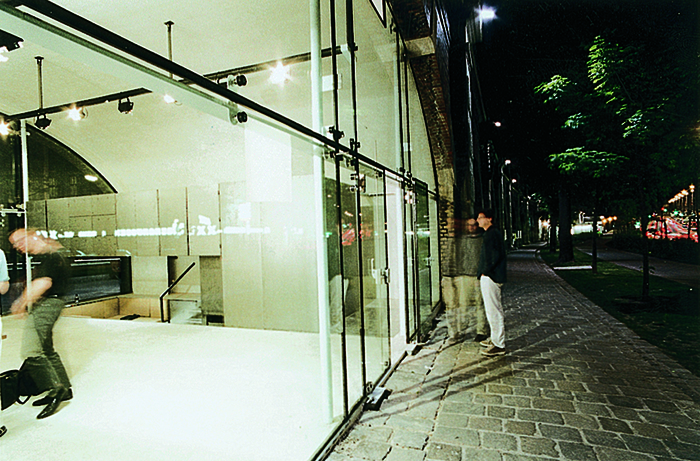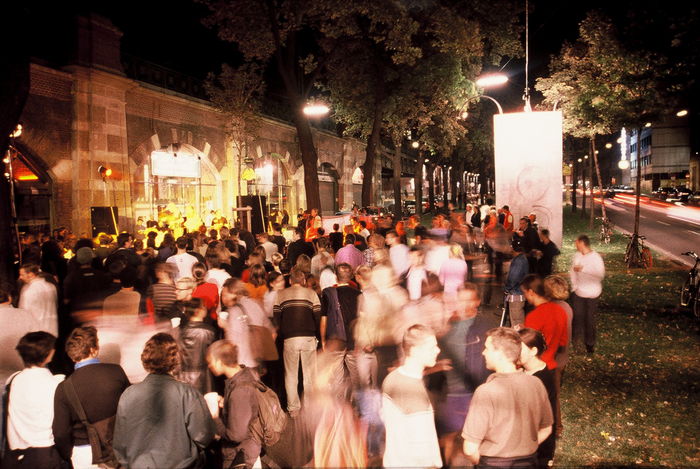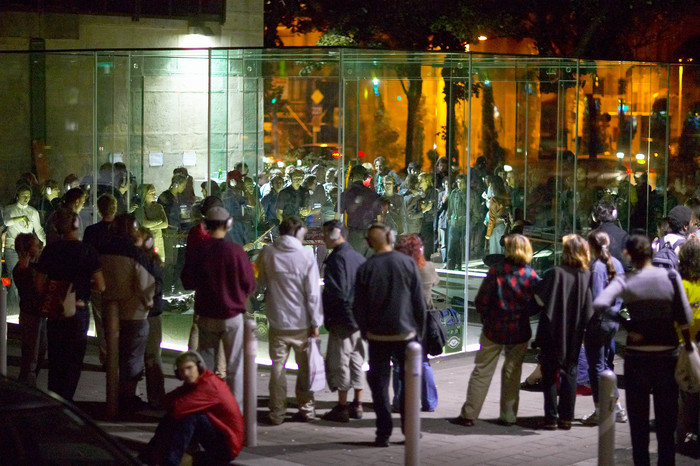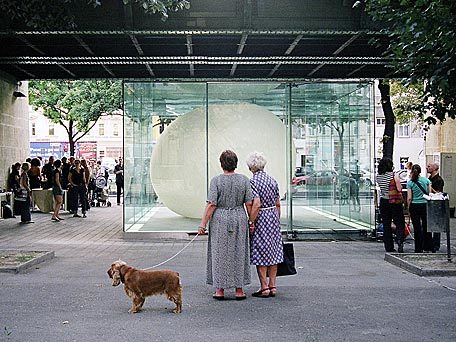Vienna URBION
Vienna Gürtel Revitalisierung
URBION („URBane InterventION Gürtel West“) – Das URBION-Projekt bewirkte mit der Revitalisierung des Westgürtels eine Imageüberlagerung und Attraktivierung des Gürtels. URBION ist eines von fünf Leitprojekten des URBAN-Programms.
Der Wiener Gürtel bildet als Hauptverkehrsader der Stadt das Rückgrat eines Gebietes, begrenzt von zehn Wiener Gemeindebezirken. Seine Verkehrsüberlastung, mangelnde Belebtheit und drohende Verslumung waren schon seit Jahren Thema zahlreicher ergebnisloser Planungen und Kontroversen. Die von Otto Wagner konzipierte ehemalige Stadtbahn, heute U-Bahn, macht ihn zur primären Erschließungsebene des gesamten URBAN-Gebietes.
Die Aufwertung des historischen Erbes von Otto Wagner sowie die Schaffung attraktiven öffentlichen Freiraumes trotz hoher Umweltbelastung durch eine teilweise Rückeroberung der Verkehrsflächen waren die zentralen Themen. Durch die Öffnung der Bausubstanz, transparente Gestaltung und verbindende Architektur wurde der Mittelbereich des Gürtels wieder zu einem Raum für Menschen und mit einem vielfältigen Angebot an seine Nutzer – ein Raum, der äußere und innere Bezirke wieder verbindet.
URBION bedeutete eine Vielzahl lokaler baulicher und sozialökologischer Eingriffe, die bestehende Strukturen respektierten und phasenweise umgesetzt wurden.
Neben den notwendigen Sanierungsarbeiten zielte URBION darauf ab, ein neues Image für den Gürtel zu entwickeln, um die Kernzone dieses Stadtgebietes auf Dauer sozial zu stabilisieren. Zu diesem Zweck kombinierte URBION städtebauliche und baukünstlerische Maßnahmen wie die Landschaftsgestaltung der Mittelzone, neue Rad- und Fußwege, die Rückführung der Stadtbahnbögen auf ihre ursprüngliche Transparenz mit der Implementierung einer attraktiven, jugendlichen und anspruchsvollen kulturellen Infrastruktur mit kleinteiligen, städtisch aktiven Funktionen auf dem Sektor der Kultur und der Unterhaltung.
Fassadenkonzept
Nach Jahrzehnten der Vernachlässigung waren viele Stadtbahnbögen zugemauert oder durch Plakatwände geschlossen worden. Die visuelle Transparenz der Stadtbahnbogenfassaden sollte wiederhergestellt werden. Ein flexibles modulares System berücksichtigt die unterschiedlichen Bogengrößen und ermöglicht die einheitliche Verglasung der Bögen unter Berücksichtigung der Proportionen von Otto Wagners Originalfassaden. Eine minimierte Stahlkonstruktion und punktgehaltene Glasfassaden sorgen für maximale Transparenz. Das zurückhaltende Beleuchtungskonzept für Bögen und Brücken mit Strahlern an den Sandsteinpfeilern macht das Baudenkmal auch bei Nacht in seiner Einheit wahrnehmbar.
- Skyline Spittelau
- Kubus Export
- Urban Loritz Platz
- Swinger
- Kioske Gürtel
- Uhlplatz
- Revitalisierung Stadtbahnbögen
- Adresse:
- Wien, Österreich
- Architektur:
- Architekten Tillner & Willinger, Wien, Silja Tillner, Wien
- Mitarbeit Architektur:
- B.Anderl, M.Ritter, H. Achammer
- Tragwerksplanung:
- werkraum ingenieure ZT-GmbH, Wien
- Landschaftsarchitektur:
- Cordula Loidl-Reisch, Wien
- Verkehrsplanung:
- Rosinak & Partner ZT GmbH, Wien
- Ausführung:
- 1996 - 2000
