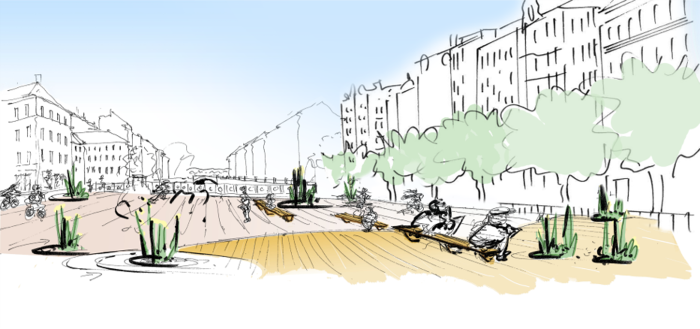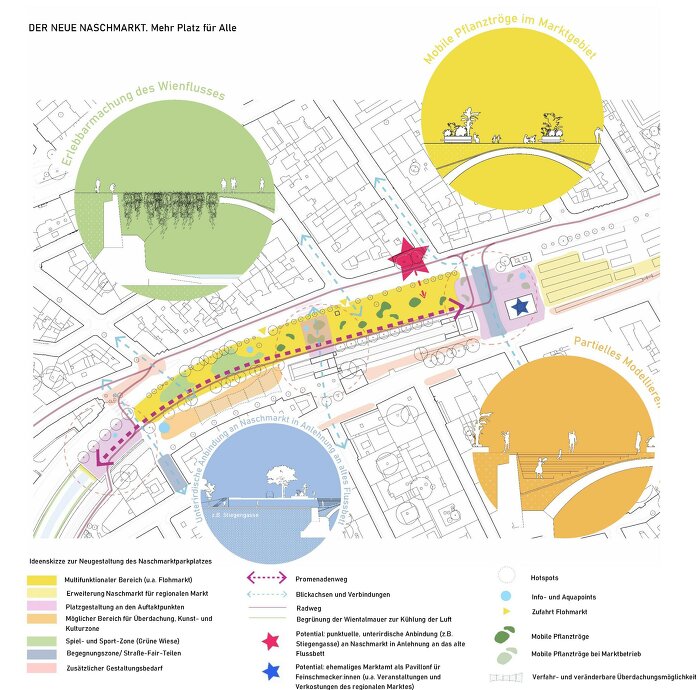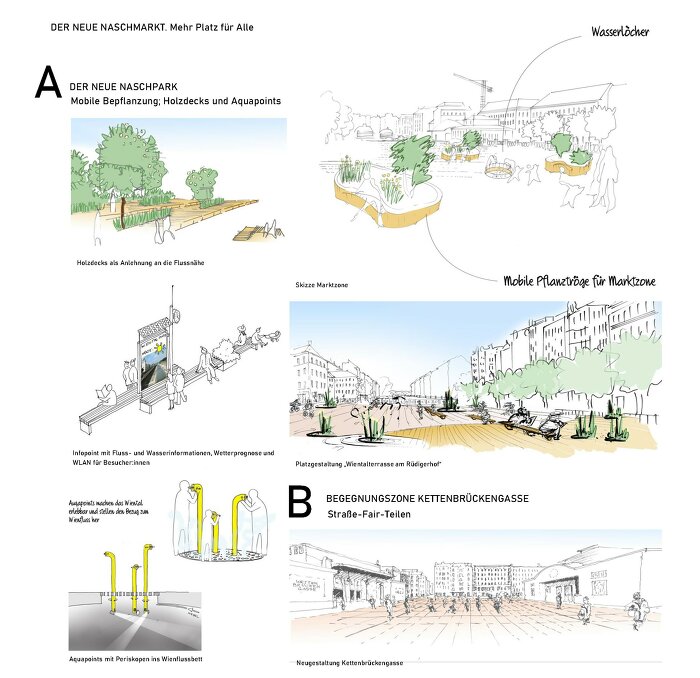Naschmarkt Cooperative Development Process
Redesign of the area "Between the Wienzeilen"
Under the motto "Out of the Asphalt", innovative solution strategies for the area " Between the Wienzeilen" are to be found in the course of an open-ended cooperative development process with the participation of citizens, experts of urban climate, structural engineering, traffic, open space planning, architecture as well as relevant departments of the City of Vienna. These strategies are to be subjected to a public discourse and used as a basis for the task of a subsequent EU-wide open realization competition.
Architects Tillner & Willinger were selected in the category A idea sketches with the proposal "More space for all".
The currently vacant Naschmark parking lot will be a place for meeting, leisure and recreation in the future. The intention is to create a sequence of small squares as quiet zones in the intensively used public space, in connection with visual axes, in order to interrupt and zone the large asphalt area.
Through the use of repetitive elements, the Wiental and thus also the new Naschmarkt will gain a recognition factor. This can be done, among other things, by recurring use of the same material (wood), railings, plant beds, benches.
A continuous experience of the Wiental means a possibility of visibility of the Vienna River. The river should be made visible in the topology of the city. This can be made possible by partial openings of the overbank, water holes, aquapoints, but also by deepenings, i.e. by changing the topography.
Further cooperation Partners:
DnD Landscape Planning ZT KG
Celine Pia Sophie Stemmelen
Dipl.-Ing. Karl Grimm engineering consultant for landscape planning
Martina Jauschneg - Nina King
Mostlikely Architecture - Common Space Team
heri & salli architecture ZT GmbH
Carla Lo Landscape Architecture - StudioVlayStreeruwitz
Team Wien
- Address:
- Naschmarkt, Wien, Austria
- Architecture:
- Architekten Tillner & Willinger, Wien
- Cooperation Architecture:
- DI Sophie Stockhammer
- Client:
- Wiener Gewässer Management Gesellschaft mbH
- Start of construction:
- 2022


