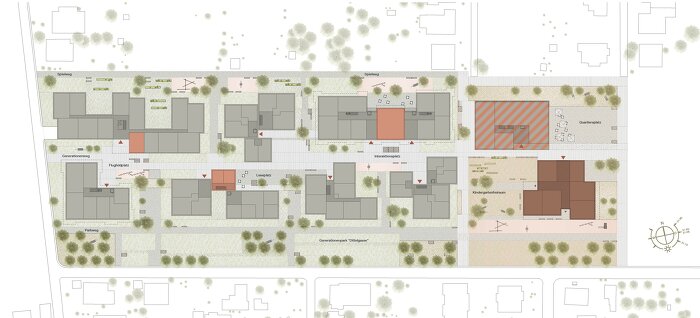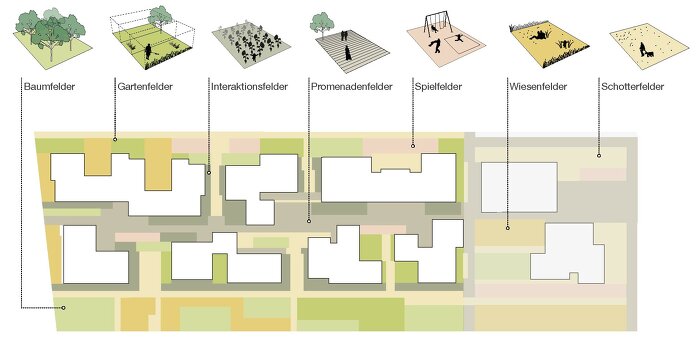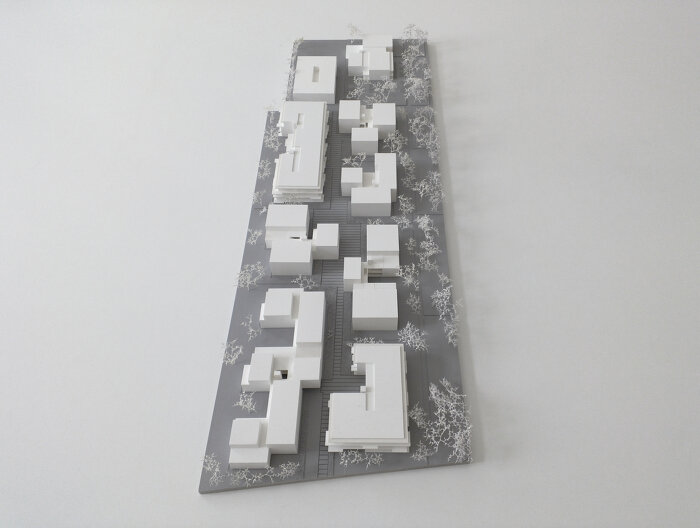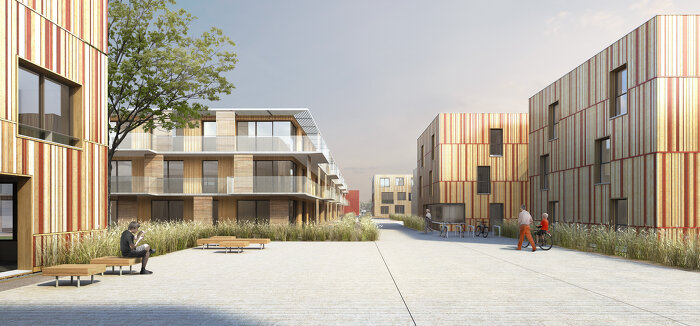Viel.Feld Spiel.Feld
property development competition in Dittelgasse
Our society is characterized primarily by the increasingly diverse needs and demands of its citizens. Age groups from young to old; people of different social and ethnic backgrounds as well as orientations; residents who have changing (living) space needs over the course of generations.
This diversity places a high demand on the spatial and programmatic conception of an urban development, which can only find continuity through an active and lively community.
The primary task of the project, "Spiel.Feld, Viel.Feld" is therefore the creation of an urban space model that takes up the diverse requirements and allows a community to emerge as a carrier of diversity via neighborhood.
In a mixed-generation residential quarter, generation-specific and cross-generation offers are set. It is taken into account that certain social groups are less mobile and therefore particularly dependent on the residential environment or simply use it more. For example, senior citizens, families with young children and non-working people spend a relatively large amount of time in their homes and in their own living environment. For them, everyday life is also, to a large extent, everyday living and it is essential to take their needs into account when designing common spaces and open areas. Particularly in a mixed-generational neighborhood, it makes sense to accompany the start of a shared neighborhood with supportive services for all target groups.
- Address:
- Dittelgasse, 1220 Wien, Austria
- Architecture:
- Architekten Tillner & Willinger, Wien, Werner Neuwirth, Ganahl Ifsits Architekten
- Landscape Architecture:
- YEWO Landscapes, Wien
- Bauträger:
- BAI Bauträger Austria Immobilien GmbH, Neue Heimat Gemeinnützige Wohnungs- und Siedlungsgesellschaft
- Soziale Nachhaltigkeit:
- Caritas & Du, Christiane Feuerstein
- Competition:
- 2015



