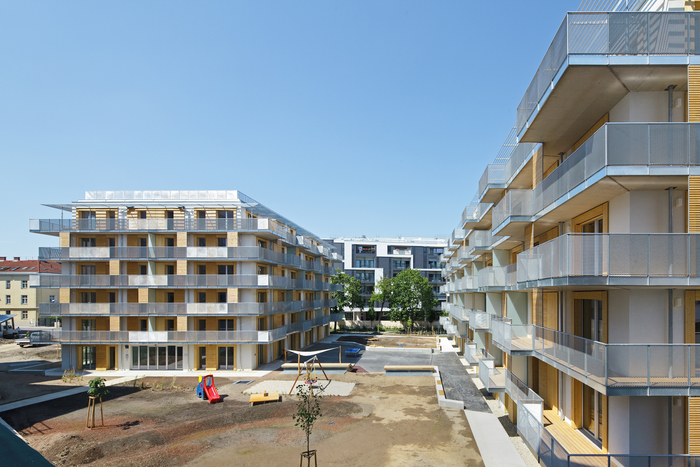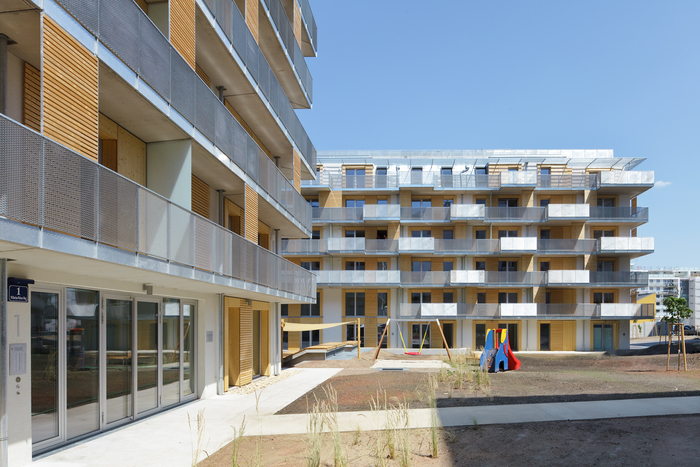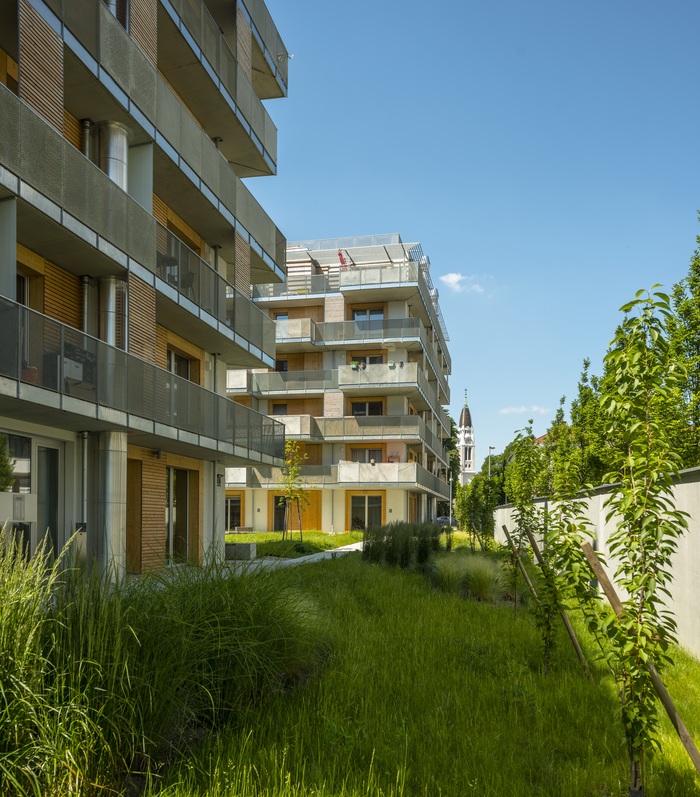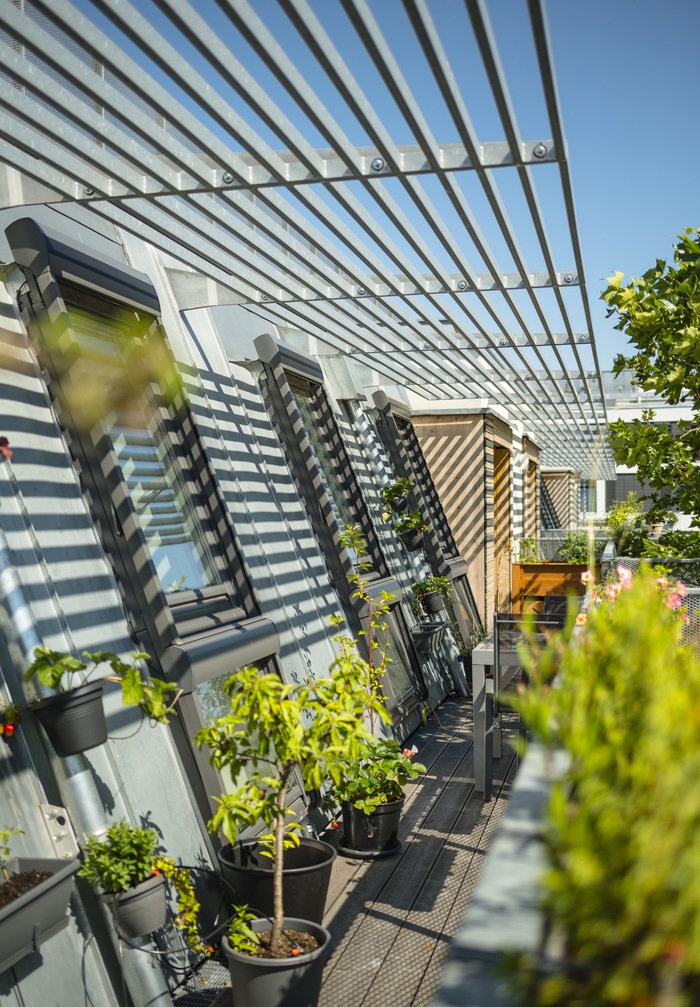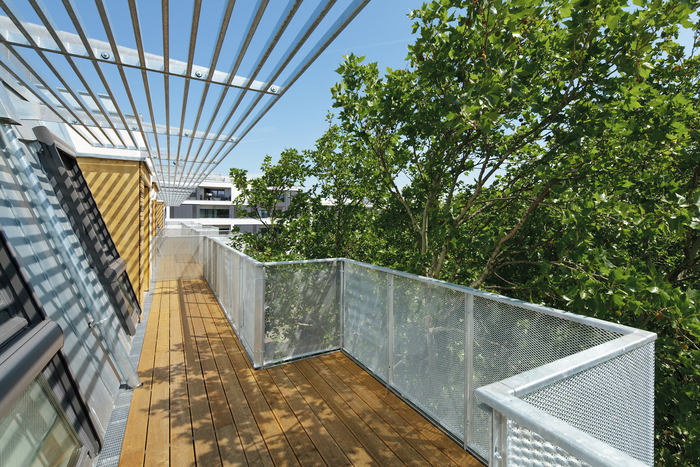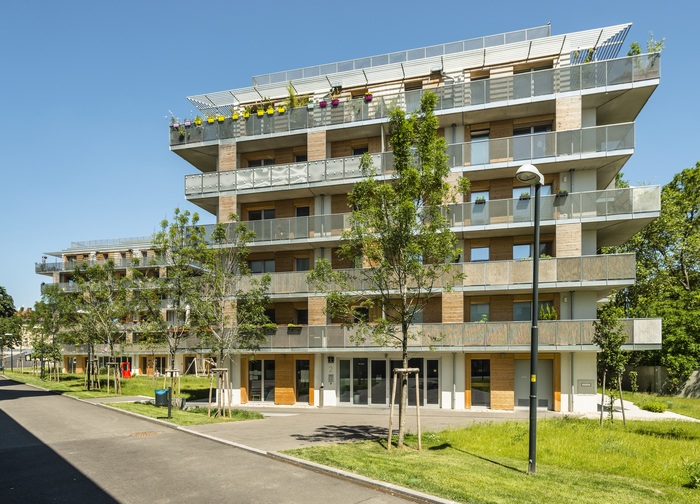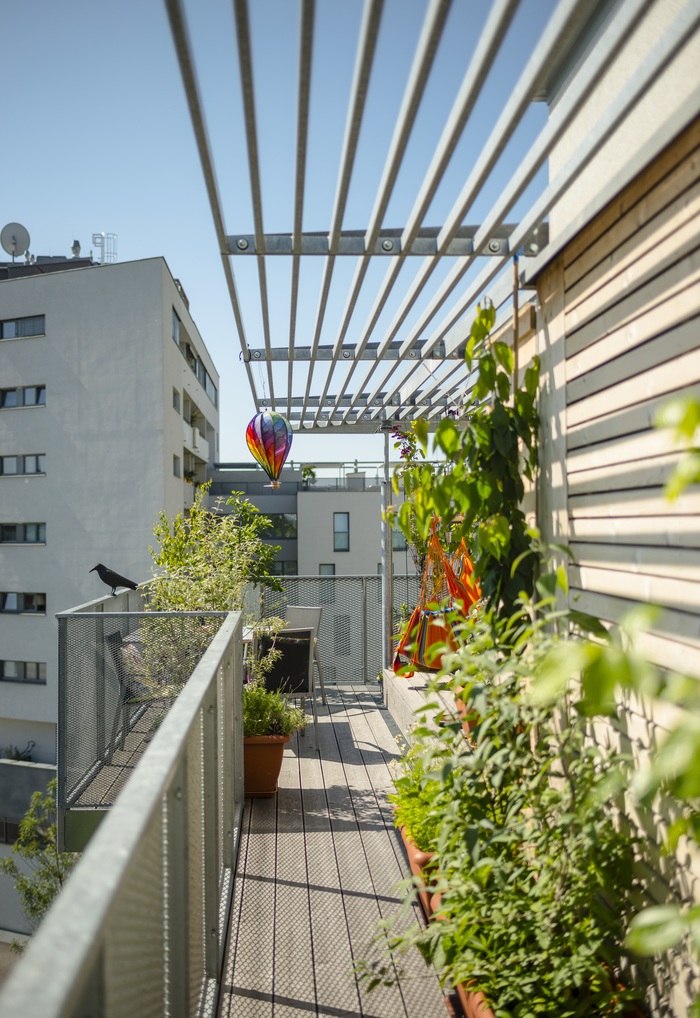Mautner - Markhof Gründe
Wohngebäude - 91 Apartments
„Bei uns bekommen sie nicht nur eine Wohnung“, das ist eine zentrale Botschaft des Projektes „JOIN-IN“.
In Passivhausstandard werden insgesamt 91 Wohneinheiten errichtet: 74 geförderte Mietwohnungen, ein Teil davon in Superförderung, sowie eine Senioren-Wohngemeinschaft. Leitidee des Projektes „JOIN IN – Vielfalt gemeinsam leben“ ist das Zusammenleben von Menschen verschiedener Altersgruppen und unterschiedlicher kultureller Herkunft sowie eine grundsätzliche Toleranz für andere Lebensstile und Werthaltungen zu fördern. In Zusammenarbeit mit Soziologen wurden verschiedene modulare Grundrisstypen entwickelt aus denen die Bewohner auswählen und die sie an Ihre individuellen Bedürfnisse anpassen können. Flexibilität der Grundstruktur und Partizipation der Bewohner führen zur Nachhaltigkeit im gesamten Lebenszyklus der Gebäude. Äußeres Erkennungsmerkmal des Projektes sind die umlaufenden Loggienbänder mit vorgeschalteten Balkonen, die den Wohnraum erweitern. Ziel ist es, den städtebaulichen Charakter der Gebäude als Großpavillons zu unterstreichen. Die beiden Wohnhäuser verfügen über ein großzügiges Erdgeschoß mit Gemeinschaftsräumen, ein gemeinschaftliches Dachgeschoß mit Terrassen, Pflanzbeeten und gemeinschaftlichen Wintergärten. Bilder des Künstlers Herbert Pasiecznyk in den attraktiven, hellen Stiegenhäusern verstärken den unverwechselbaren Charakter der Wohnhäuser.
- Adresse:
- Wilhelm-Weber-Weg 1/3, 1110 Wien, Österreich
- Architektur:
- Architekten Tillner & Willinger, Wien, Alfred Willinger, Wien
- Mitarbeit Architektur:
- Ph. Pongratz (Projektleiter), J. Smith, R. Aigner, L. Allner, R. Leuschner
- Bauherrschaft:
- Österreichisches Siedlungswerk Gemeinnützige Wohnungsaktiengesellschaft, Wien, Familienwohnbau gemeinnützige Bau- und Siedlungsgesellschaft m.b.H., Wien
- Tragwerksplanung:
- Dr. Ronald Mischek ZT GmbH, Wien
- Landschaftsarchitektur:
- Jakob Fina, Wien
- Bauphysik:
- Dr. Ronald Mischek ZT GmbH, Wien
- Haustechnik:
- Dr. Ronald Mischek ZT GmbH, Wien
- KonsulentInnen:
- Schöberl & Pöll GmbH, Wien
- Wettbewerb:
- 2010
- Bauende:
- 2014
- Bruttogeschossfläche:
- 11.500 m²
