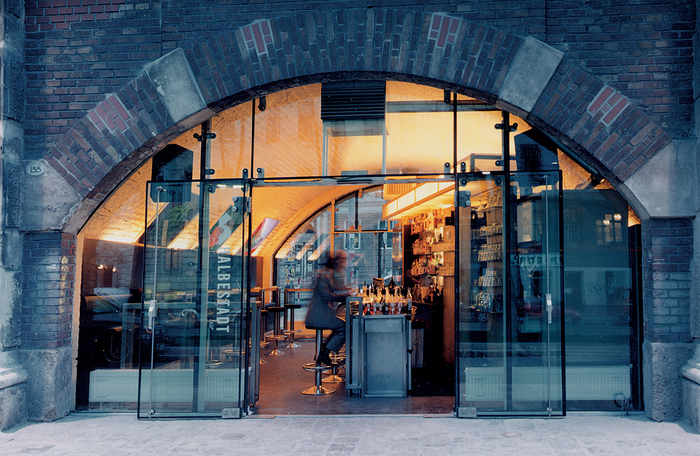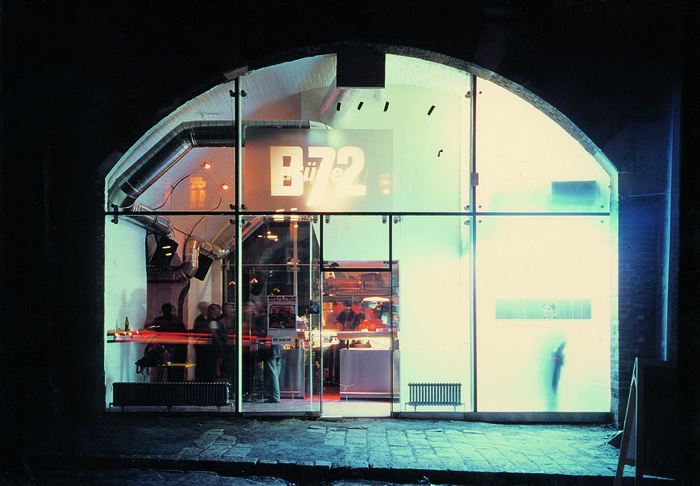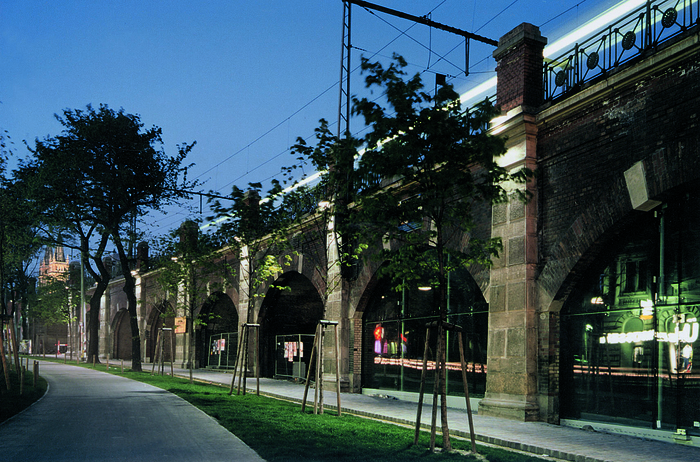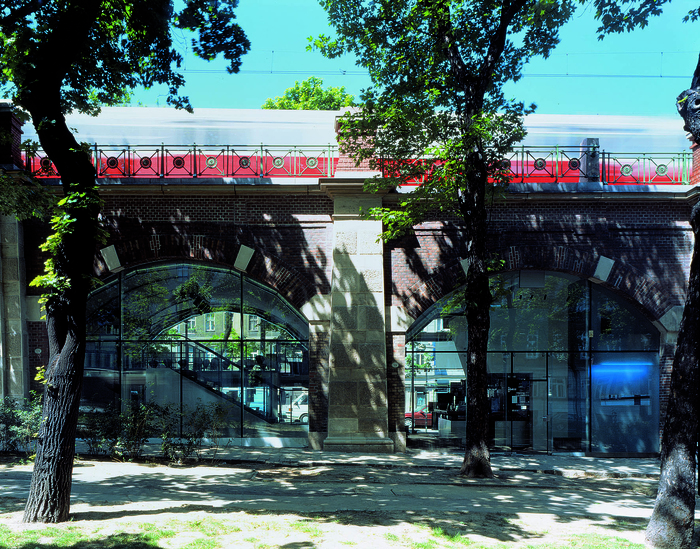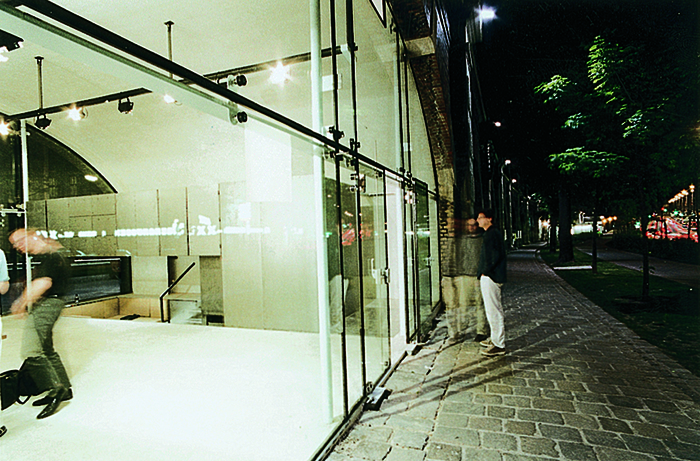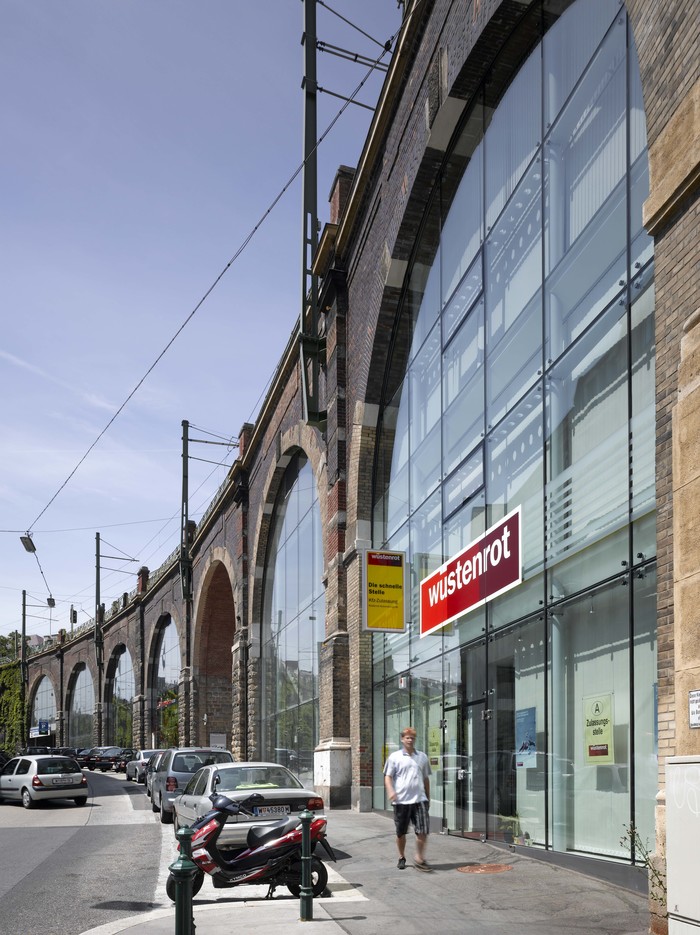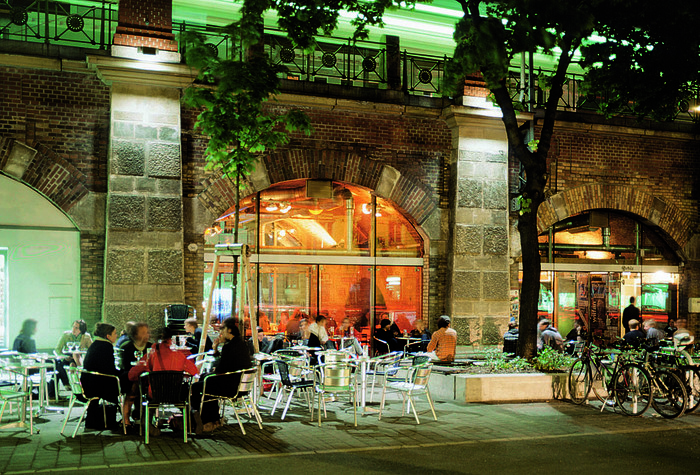Revitalisierung Stadtbahnbögen
Unmittelbar nach Fertigstellung der Stadtbahnbögen zu Beginn des 20. Jahrhunderts waren die Bögen unter der hochliegenden Trasse offen. Sie wurden erst mit der Zeit, als die Stadt bis zum Gürtel und darüber hinaus wuchs, geschlossen und als Geschäftslokale vermietet.
Von den damals errichteten Originalfassaden sind heute nur noch wenige erhalten. Zahlreiche Bögen sind erst in den letzten Jahrzehnten zugemauert worden oder wurden mit Werbeträgern verunstaltet, so dass die ursprüngliche Struktur des Stadtbahnbauwerks kaum mehr erkennbar ist. Durch die Verwendung massiver Baumaterialien wurde die ehemalige Durchlässigkeit der historischen Holz/Glas Portale zerstört und die Barrierewirkung in der Gürtelmitte zwischen Innen- und Außenbezirken verschärft.
In Zusammenarbeit mit dem Bundesdenkmalamt und der MA 19 wurde nun ein neues Fassadenkonzept ausgearbeitet, das nicht nur im Rahmen von URBION, sondern auch in Zukunft bei allen neu vermieteten Bögen zur Anwendung kommen soll.
Das vorliegende Fassadenkonzept basiert auf der Idee, eine maximale Transparenz zwischen Innen- und Außengürtel zu schaffen, um die Barrierewirkung des Gürtels aufzubrechen und die Verbindung zwischen Innen- und Außengürtel wiederherzustellen. Diese Gestaltungsmaßnahme soll einerseits eine positive stadtgestalterische Veränderung bewirken und andererseits durch die Einsehbarkeit und mögliche soziale Kontrolle der angrenzenden Fußwege die Belebung der Gegend fördern und das Sicherheitsgefühl erhöhen.
Die gewünschte Transparenz wird mit einer reduzierten Konstruktion aus Stahl und einem einheitlichen, punktgehaltenen Verglasungssystem erreicht. Mit den konstruktiven Elementen - zwei Stützen und einem horizontalen Träger - werden die Gestaltungsprinzipien der Originalfassade aufgenommen: Die Stützen werden im Sinne der Dreiteilung von Otto Wagner unter den Schlusssteinen der Bögen angeordnet, der Horizontalträger unterhalb des Eckpunktes von Bogenform und Geraden.
Für Türen, Lüftungsflügel und Steckschilder wurde ein Baukastensystem entwickelt, aus dem die Mieter nach ihren speziellen Bedürfnissen einzelne Elemente auswählen und kombinieren können.
Um das Konzept zu veranschaulichen, wurde 1998 von der Wiener Linien GmbH & Co KG der Bogen 168 als Modellbogen ausgeführt. Bis heute wurden 50 Bögen realisiert.
- Adresse:
- Wien, Österreich
- Architektur:
- Architekten Tillner & Willinger, Wien
- Mitarbeit Architektur:
- B. Abel, M. Ritter
- Bauherrschaft:
- Wiener Linien, Wien, MA 19 - Architektur und Stadtgestaltung, Wien, MA 21A - Geschäftsgruppe Stadtentwicklung und Verkehr, Wien, Stadt Wien, Wien
- Landschaftsarchitektur:
- Cordula Loidl-Reisch, Wien
- Verkehrsplanung:
- Rosinak & Partner ZT GmbH, Wien
- Bauende:
- 2000
