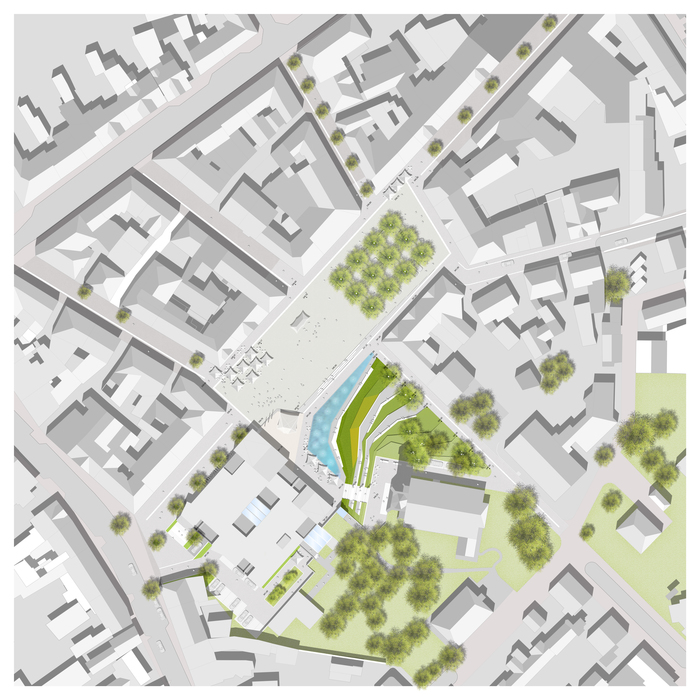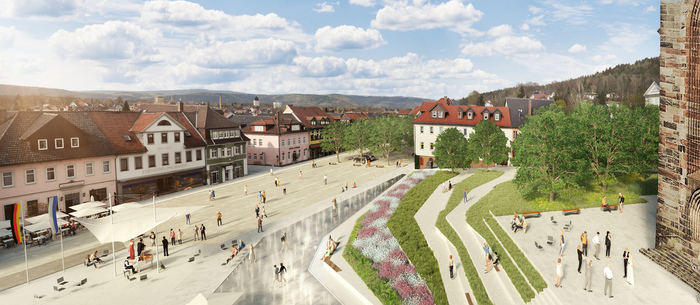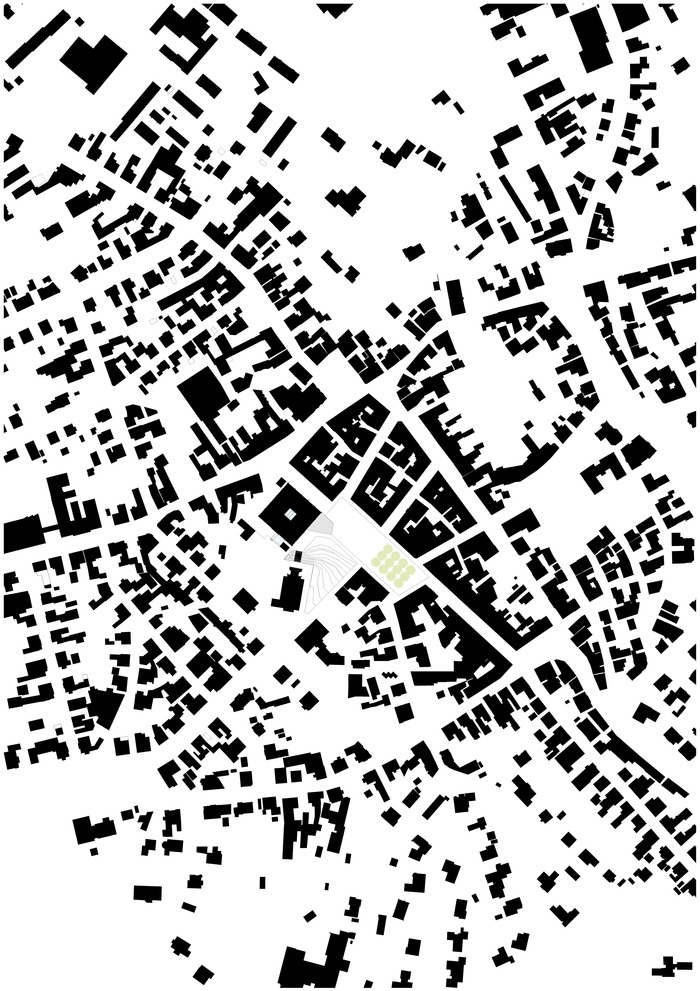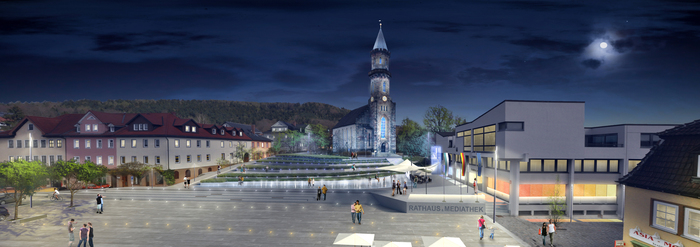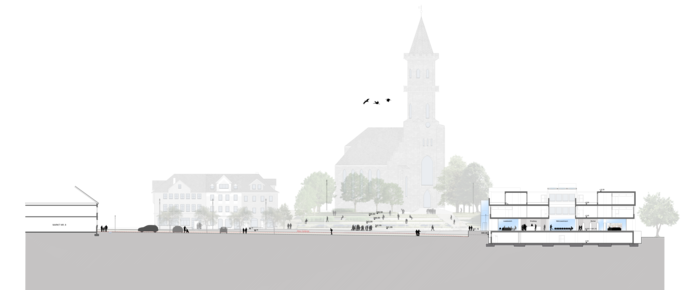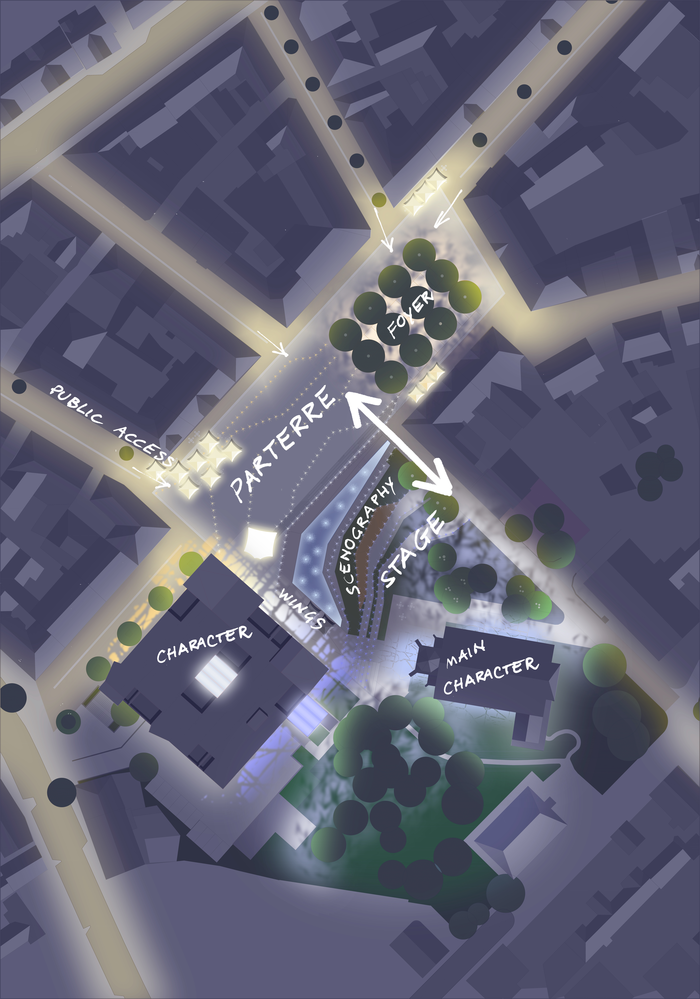Neustadt bei Coburg, Germany
Urban Design Plan for the central market square and open space
The Goal of the Masterplan for the transformation of the city center of Neustadt is the transformation from a deserted location with vacancies into a vibrant and active city center.
Based on an analysis, Architects Tillner & Willinger built upon certain parts of the existing strategic recommendation and developed a new urban regeneration plan with a focus on an attractive square with performance spaces. A clear set of recommendations and proposed measures are included in the sustainable regeneration of the planning area.
The Masterplan concept focuses on revitalizing vacant buildings and thereby activating public space and on the urban design of the public realm, streets and squares.
The intention is to design an attractive open space to connect the different functions of the city hall, the square and the church. The idea of the traffic concept is to redirect and avert individual traffic flow from the square and create pedestrian-friendly streets. The renovation and re-use of the ground floor of the city hall should additionally strengthen the public space concept.
- Address:
- Marktplatz, 96465 Neustadt bei Coburg, Germany
- Architecture:
- Architekten Tillner & Willinger, Wien
- Landscape Architecture:
- Rainer Schmidt Landschaftsarchitekten GmbH, München
- Consultants:
- Lichtplanung: Atelier Coup d'Eclat
- Competition:
- 2015
- Realisation:
- 2021 - 2023
- Plot Area:
- 7.000 m²
