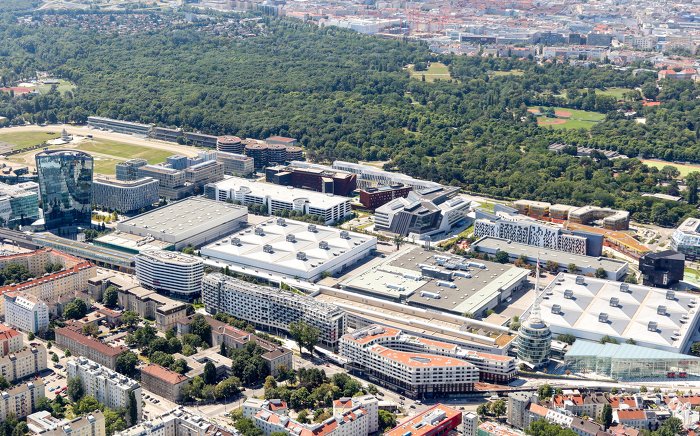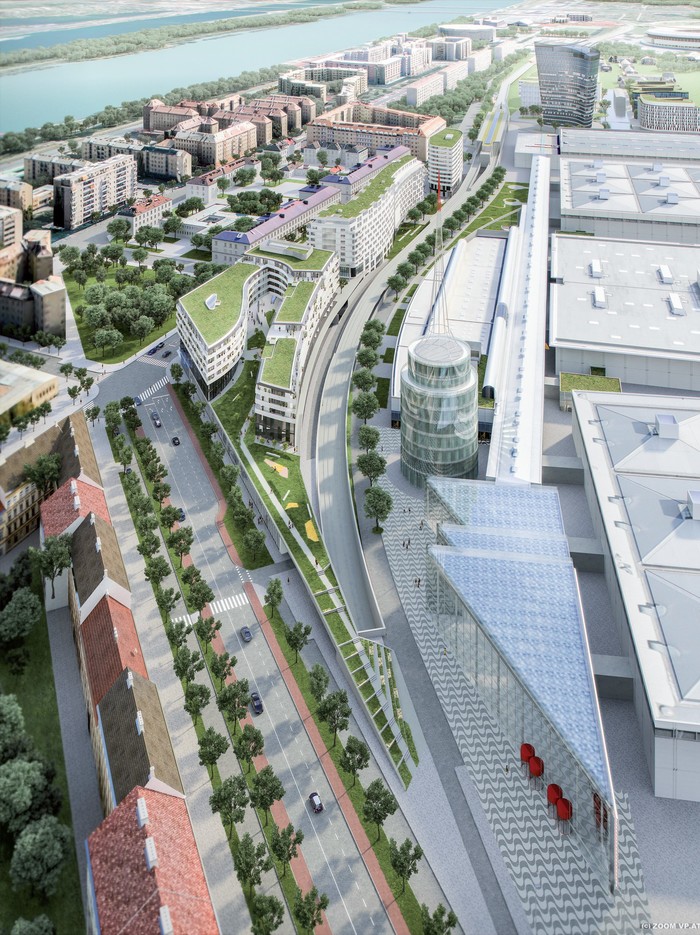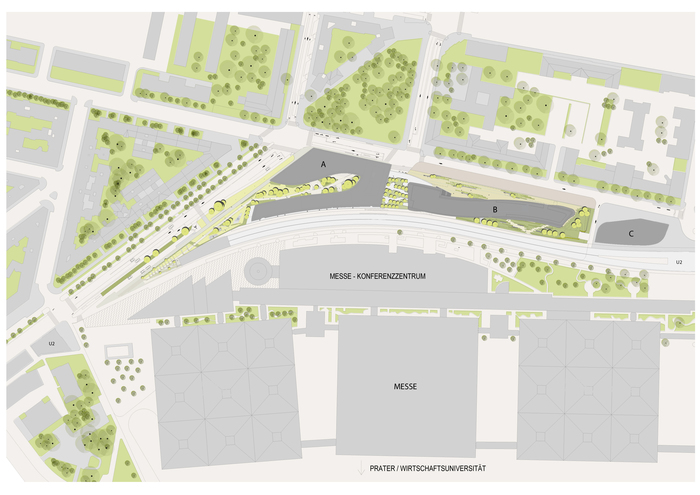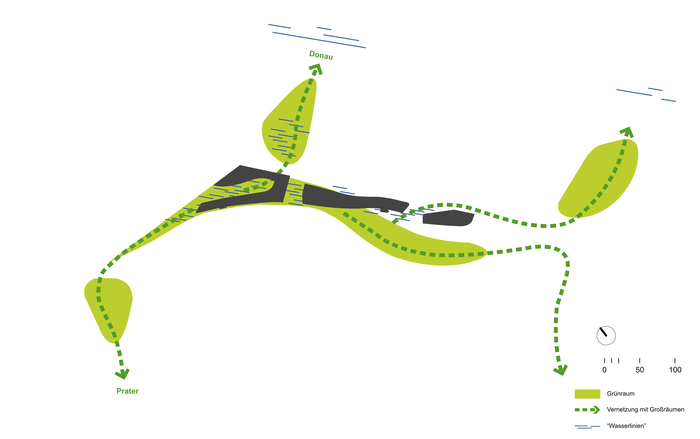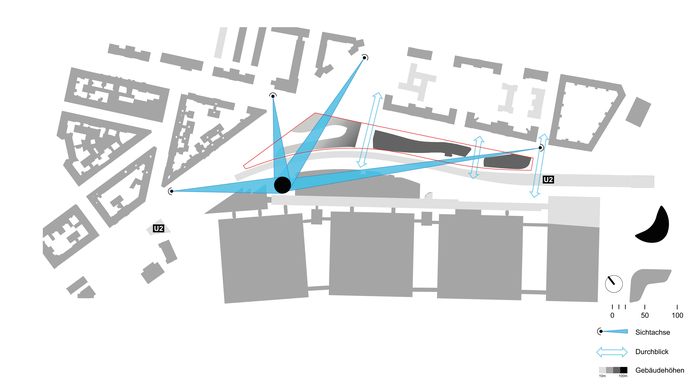Messecarre Nord
Urban Design Masterplan
Bauen im Bestand, Revitalisierung Brown-field site
Die bevorzugte Lage inmitten regionaler und nationaler Attraktoren sowie zwischen zwei U-Bahn-Stationen ist von Dynamik gekennzeichnet, diese prägt das städtebauliche Konzept. Das Gesamtprojekt reagiert auf die Linearität des Grundstückes mit einer fließenden Bewegung der gebauten Struktur und einem großzügigen Schwung in Form eines lang gezogenen Ypsilons. Der Entwurf für die drei Bauplätze folgt der dynamischen Vorgabe, welche jedem einzelnen Bauplatz seine eigene unverwechselbare Identität verleiht. Vernetzte Freiräume verschränken sich mit der Umgebung. Wichtige Sichtbeziehungen zum Messeturm, zu und von den U-Bahn-Stationen werden freigehalten.
Das Messekarree agiert als Bindeglied zwischen den nationalen (Messe, Hotels, Prater, Donau) und den quartiersbezogenen (Wohnen, Gastronomie, Sozialeinrichtungen) Nutzungen und wird durch den Nutzungsmix Wohnen, Erholen und Arbeiten belebt. Entlang der gekrümmten Achse reihen sich ein grüner Hügel über der U2 und attraktive Grünräume, die eine fließende Verbindung fragmentierter öffentlicher Räume in der Nachbarschaft bewirken sollen.
- Adresse:
- Ausstellungsstraße 50, 1020 Wien, Österreich
- Architektur:
- Architekten Tillner & Willinger, Wien, Regina Freimüller-Söllinger, Wien
- Mitarbeit Architektur:
- Ph.Broinger, C.Dorner, Th.Kaufmann, M.Simmerstatter
- Bauherrschaft:
- MBG, Wiener Messe Besitz GmbH
- Landschaftsarchitektur:
- DnD Landschaftsplanung ZT KG, Wien
- KonsulentInnen:
- Städtebauliches Leitbild mit Regina Freimüller-Söllinger
- Planungsbeginn:
- 2006
