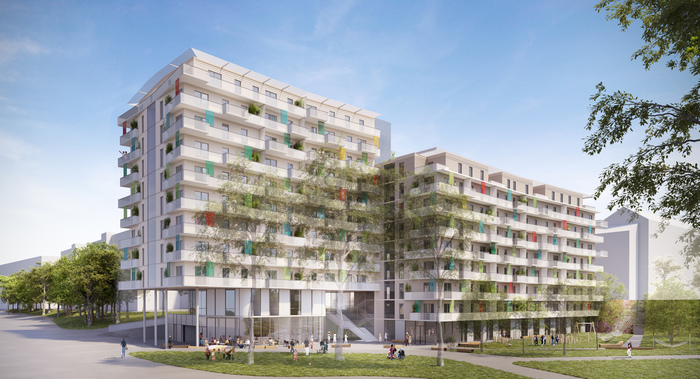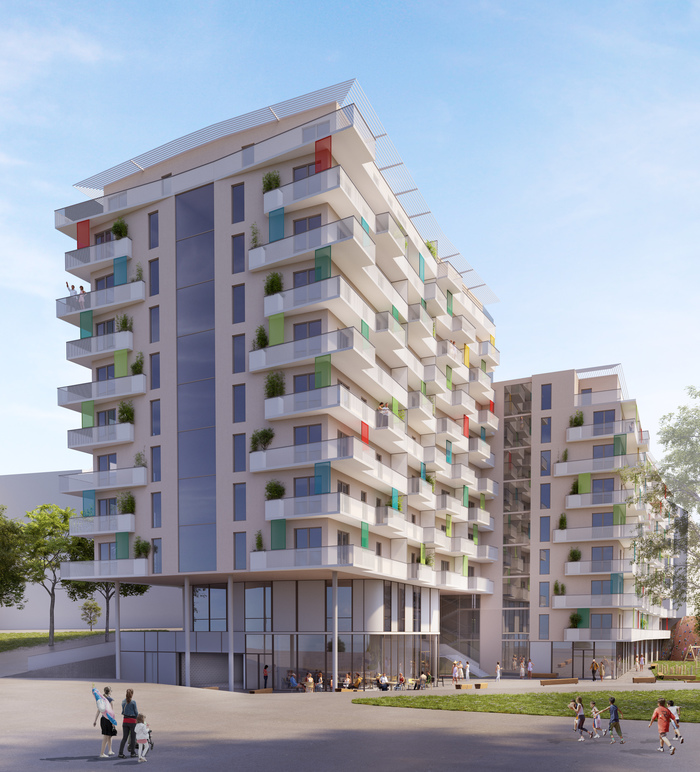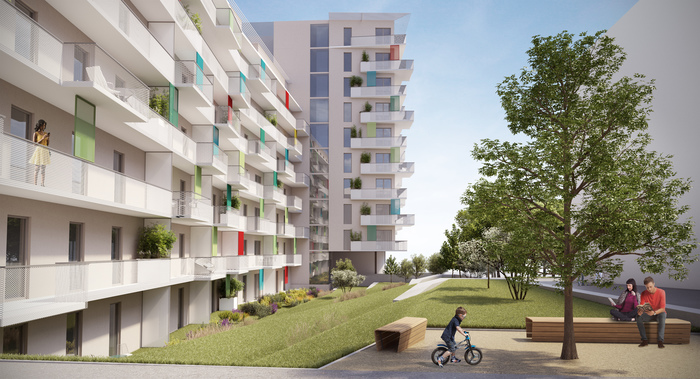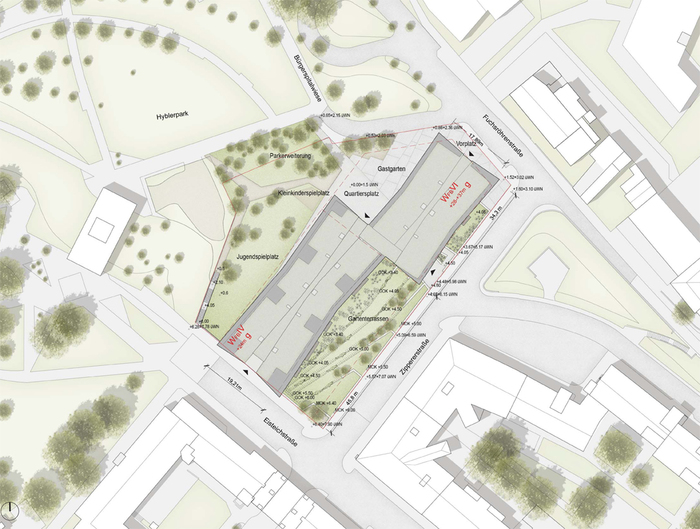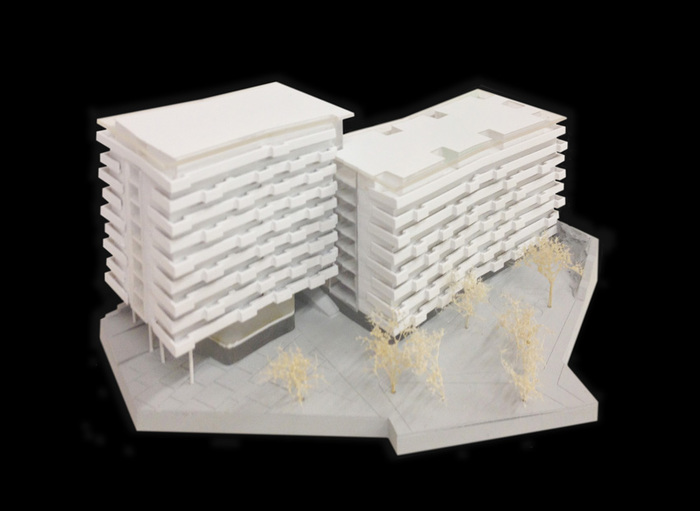Eisteichstraße
Wohngebäude - 154 Apartments
Die Eisterrasse ist ein Mosaikstein im Quartier, der die Nachbarschaft ergänzt und einen Mehrwert schafft – das ist SMARTE soziale Nachhaltigkeit.
Die Qualitäten der Lage am Hyblerpark und die Nähe zur U3 kommen den zukünftigen BewohnerInnen und auch den NachbarInnen zu Gute. Neue attraktive Wegeverbindungen zum Park und zur U3 mittig durch das derzeit nicht öffentlich zugängliche Grundstück werden geöffnet und tragen zur Grünraumvernetzung bei.
Die Topographie stellt eine besondere Herausforderung dar, auf die sensibel reagiert wird, indem das Gebäude am Übergang der höheren zur niederen Bauklasse eine „Fuge“ erhält, an der ein transparenter Erschließungskern und ein Höhenversatz zwischen den unterschiedlichen Niveaus der Umgebung vermittelt.
Die Bezüge der umgebenden Bebauung werden aufgenommen und die verschiedenen Richtungen der Gebäudefluchten in vermittelnden Baukörpern umgesetzt, indem Gebäudekanten und Ausrichtungen fortgeführt werden. Sichtverbindungen, beispielsweise zu den Gasometern, werden als bewusste Ausblicke integriert.
- Adresse:
- Eisteichstraße, 1110 Wien, Österreich
- Architektur:
- Architekten Tillner & Willinger, Wien, Alfred Willinger, Wien
- Mitarbeit Architektur:
- Philipp Pongratz, BSc DI Jasmina Loncarevic DI Sonia Filisetti
- Bauherrschaft:
- ARWAG Bauträger GesmbH, Wien
- Landschaftsarchitektur:
- YEWO Landscapes, Wien
- KonsulentInnen:
- nonconform zt gmbh
- Wettbewerb:
- 2017
- Bauende:
- 2022
- Bruttogeschossfläche:
- 13.500 m²
