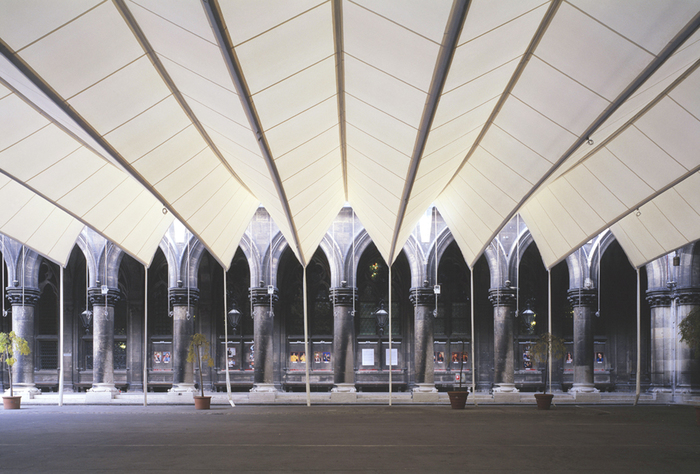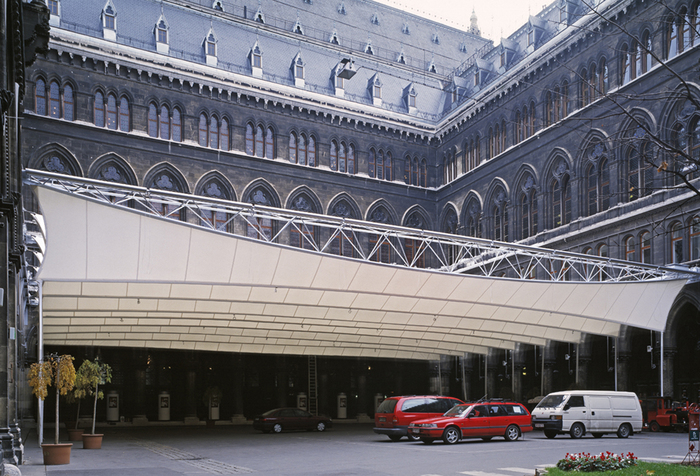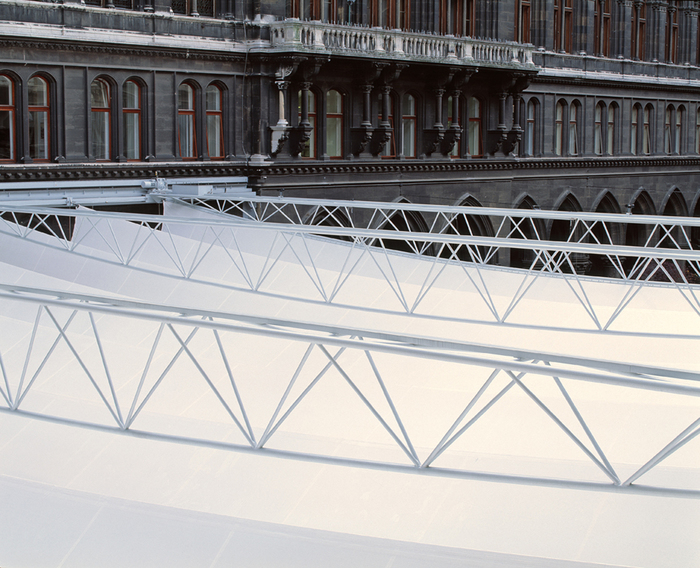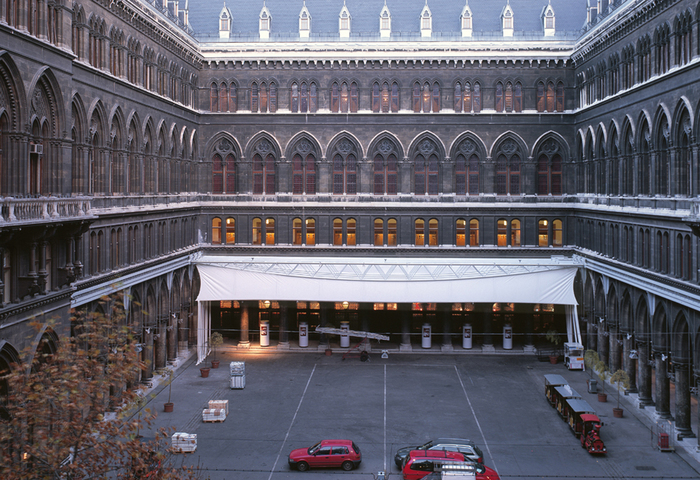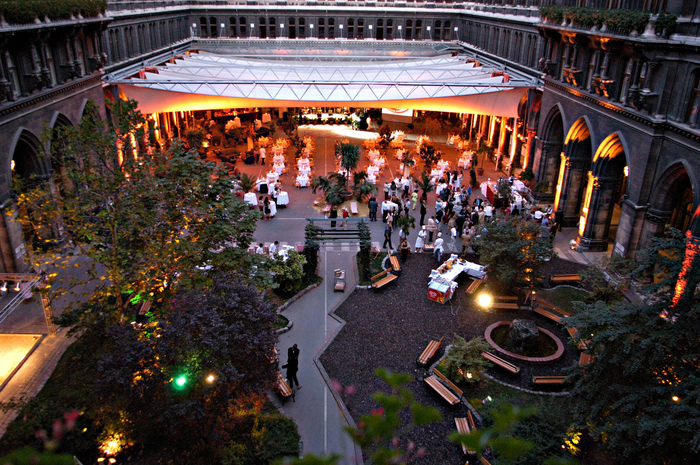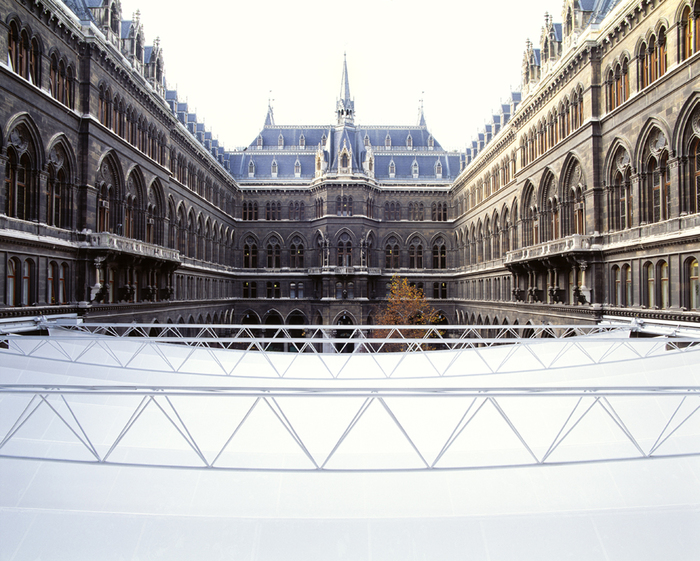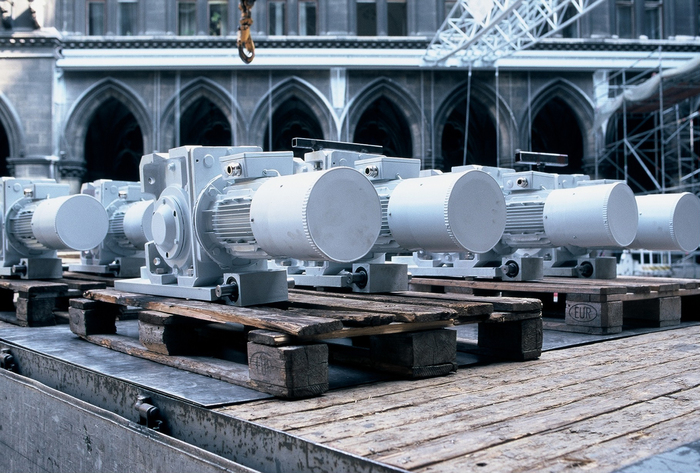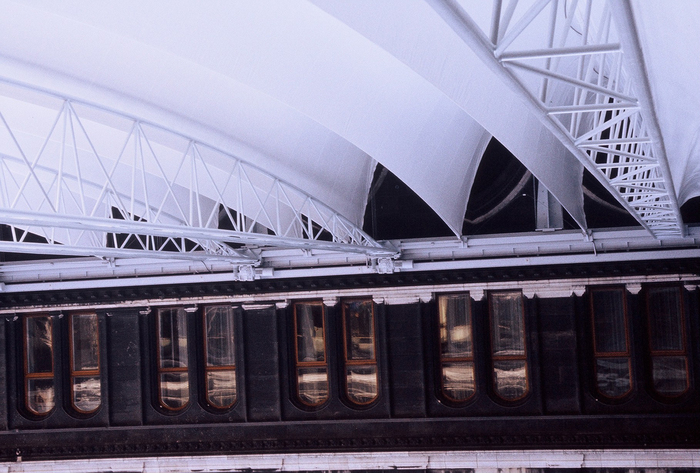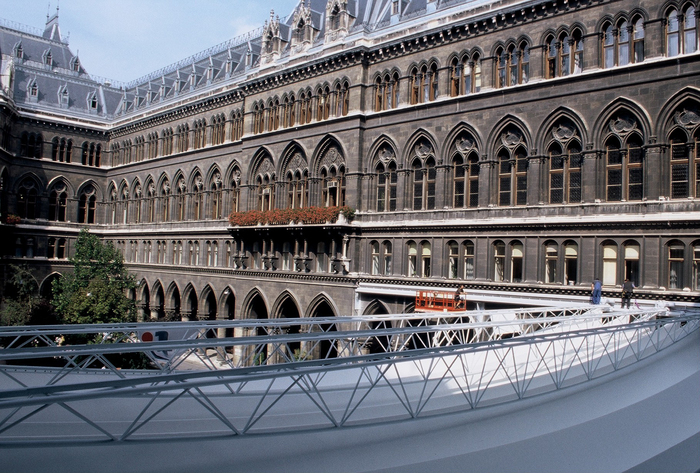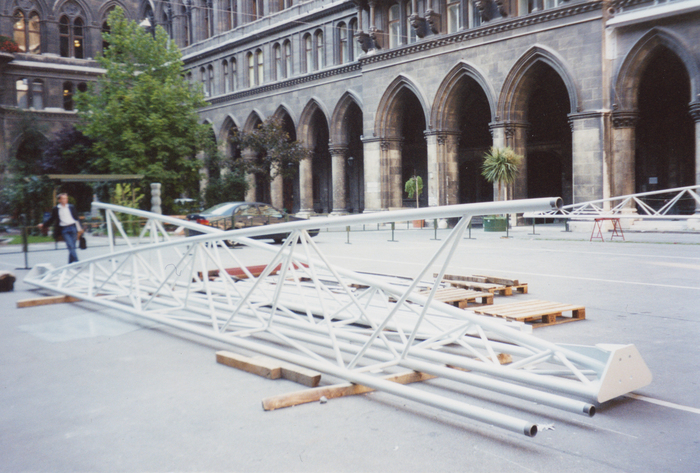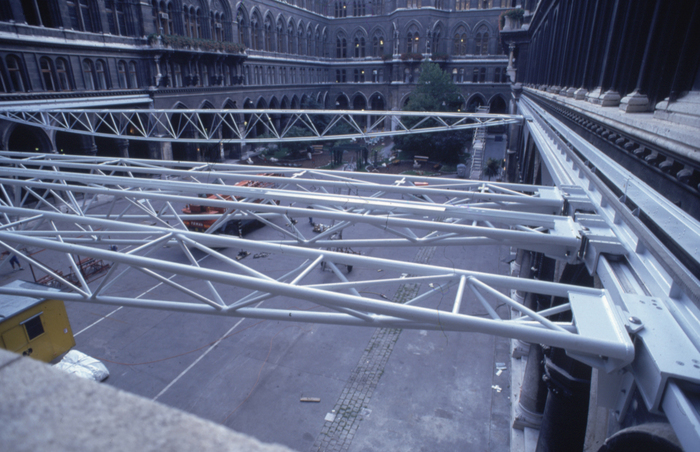Wiener Rathaus Arkadenhof Überdachung
Für die unterschiedlichsten Veranstaltungen rund um das Rathaus wurde im östlichen Teil des Arkadenhofes auf einer Fläche von ca. 1000 m2 ein „verfahrbares Dach“ errichtet, d. h. öffenbar und schließbar je nach Veranstaltung, Wetterlage und Jahreszeit.
Für den Entwurf waren folgende Kriterien ausschlaggebend: Berücksichtigung der bestehenden historischen Bausubstanz (Erbauer: Friedrich v. Schmidt 1872–1884), einfache Konstruktion, die Stützenfreiheit unter dem Dach gewährleistet, Wirtschaftlichkeit sowie eine zeitgemäße Raumwirkung für den gesamten Hof.
Der innovative Entwurf war das erste linear falbare Membrandach im Gegensatz zu konzentrischen Lösungen. Oberhalb der Membranebene befinden sich Fachwerkträger, die gemeinsam mit der Membrane entlang einer Schiene auf- und zufahren. Durch die Fischbauch-Trägerform können die Zugkräfte kurzgeschlossen und die am Rand auftretenden Zugkräfte minimiert werden, da das Tragwerk in sich gespannt ist.An der Längsseite des Hofes tragen Stahlkonsolen, je einen horizontalen Randträger. An den beiden Trägern wird eine Schiene montiert, entlang derer das Membrandach aus dem Gehäuse von der Bühne horizontal in Richtung Hofmitte fährt.
- Adresse:
- Friedrich-Schmidt-Platz 1, 1010 Wien, Österreich
- Architektur:
- Architekten Tillner & Willinger, Wien, Silja Tillner, Wien
- Mitarbeit Architektur:
- Christopher Lottersberger
- Tragwerksplanung:
- sbp, Bergermann Rudolf
- Bauende:
- 2000
- Baukosten:
- 580.000,- EUR
