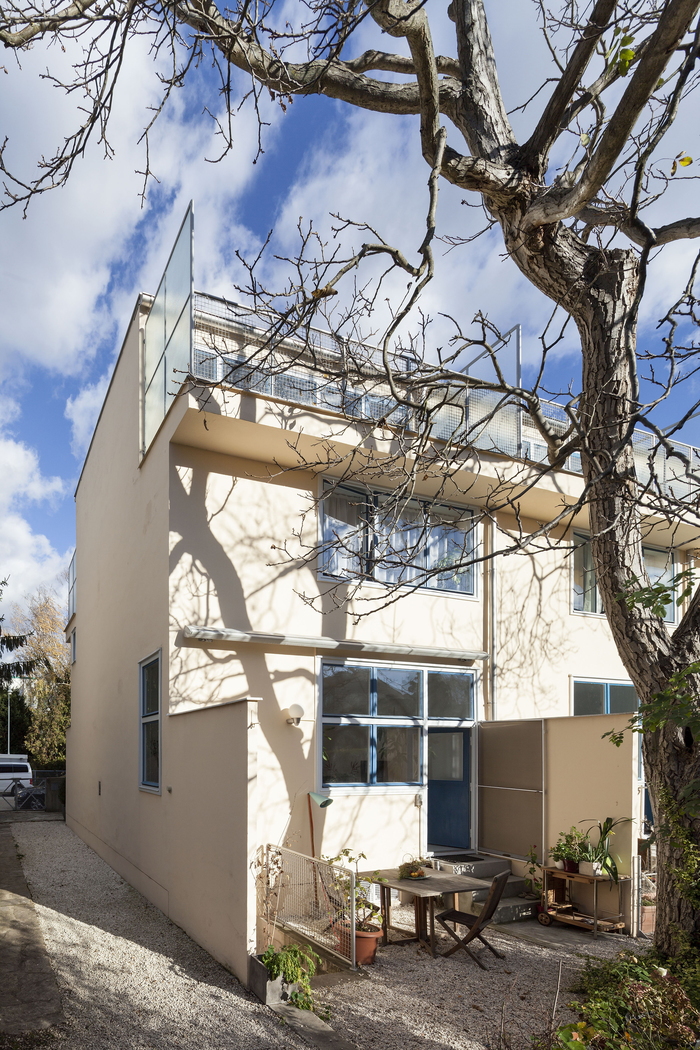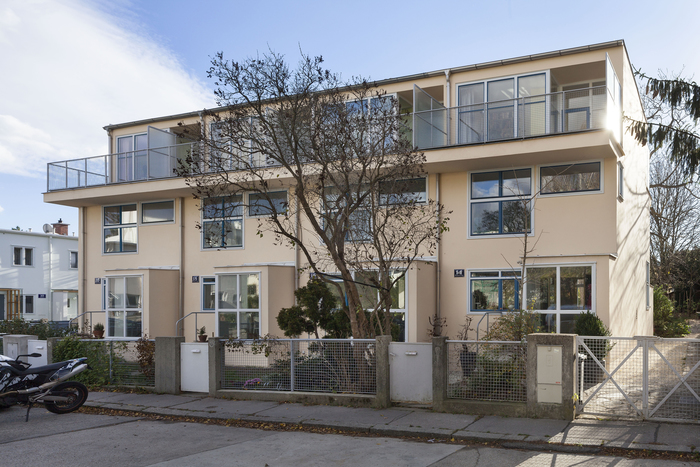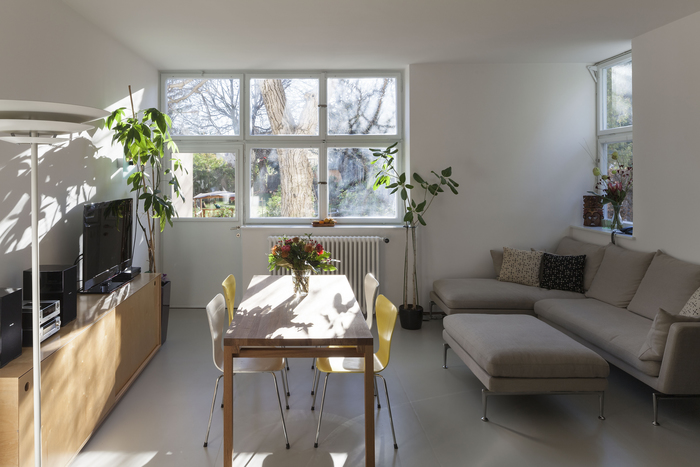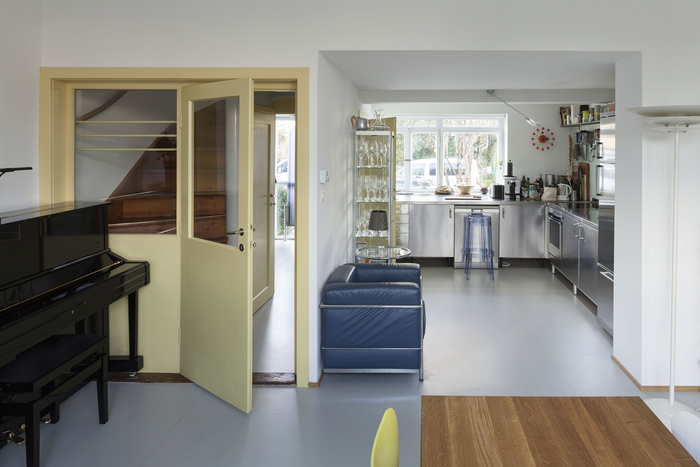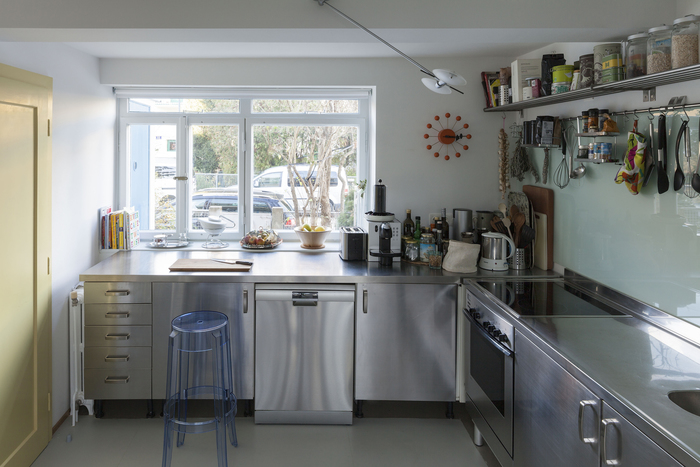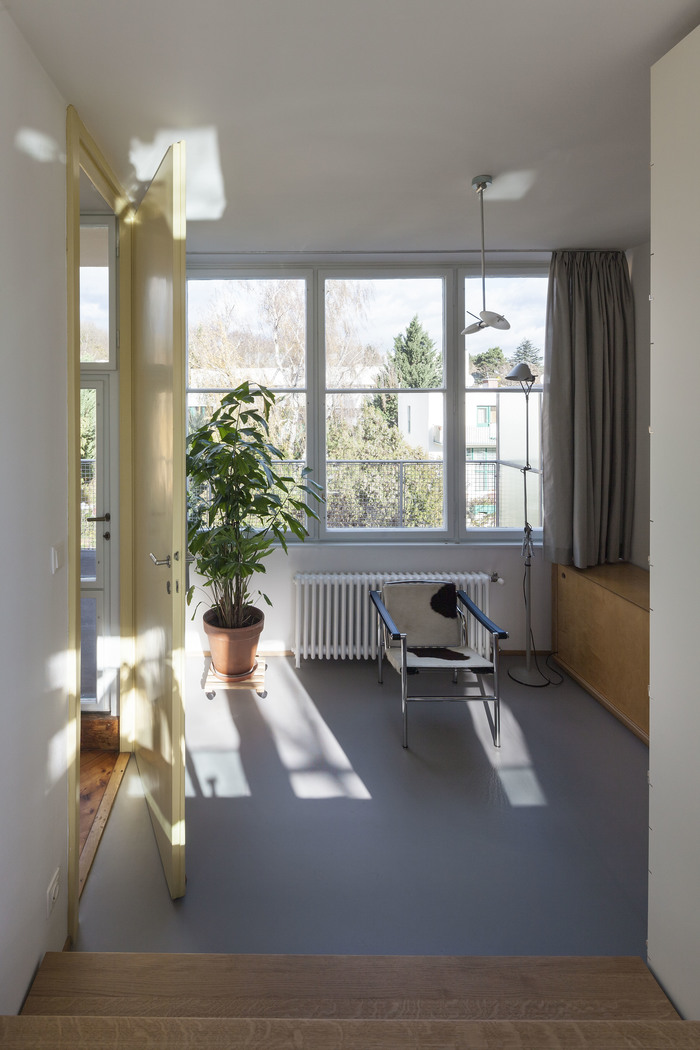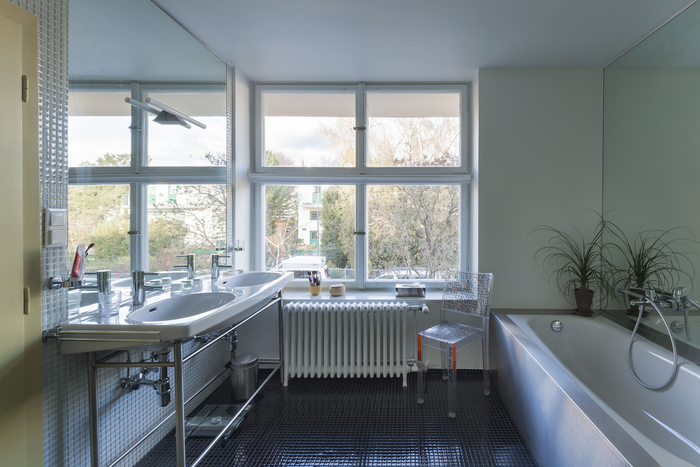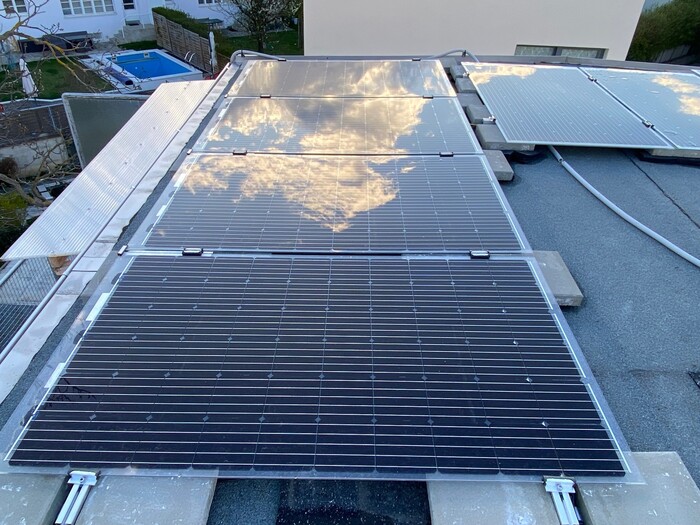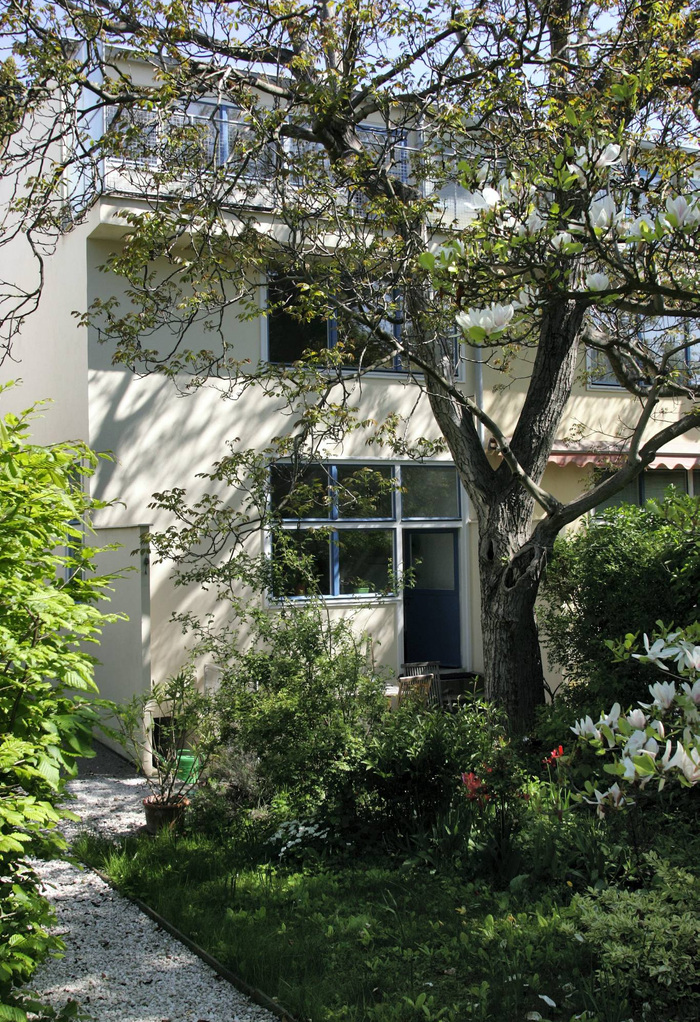Rietveld House in Werkbundsiedlung
Refurbishment
Building within the existing, refurbishment, energy efficiency, renewable energy sources
Designed by Gerrit Rietveld, this house was restored with careful attention to its original spatial, lighting, and color concepts. In 2022, a photovoltaic system was added with full approval from the authorities.
The four row houses each span 101 m² across three stories on five levels, plus a basement. Rietveld arranged the rooms in a spiral, connecting spaces of varying heights and functions around a central “Dutch” spiral staircase—a feature unusual for Austria, then and now. Large glass doors and windows bring light into the otherwise dark core and create a flowing, garden-like atmosphere.
Rietveld was ahead of his time in passive solar design, orienting the house so that low winter sun warms the interiors while summer sun is blocked by projecting balconies. The exterior walls are load-bearing, freeing the interior walls and allowing flexible layouts, keeping the house adaptable and functional well into the 21st century.
This house exemplifies Rietveld’s sculptural approach to space, his innovative use of light, and his commitment to flexibility, demonstrating why his work remains influential today.
House Tour: https://vimeo.com/905191284
Leben im Denkmal 2 - Durch Raum und Zeit
(Rietveld House at 4:50)
Password: LID
- Address:
- 1130 Wien, Austria
- Architecture:
- Architekten Tillner & Willinger, Wien, Silja Tillner, Wien
- Planning Predecessor:
- Gerrit Thomas Rietveld
- End of Construction:
- 2015
