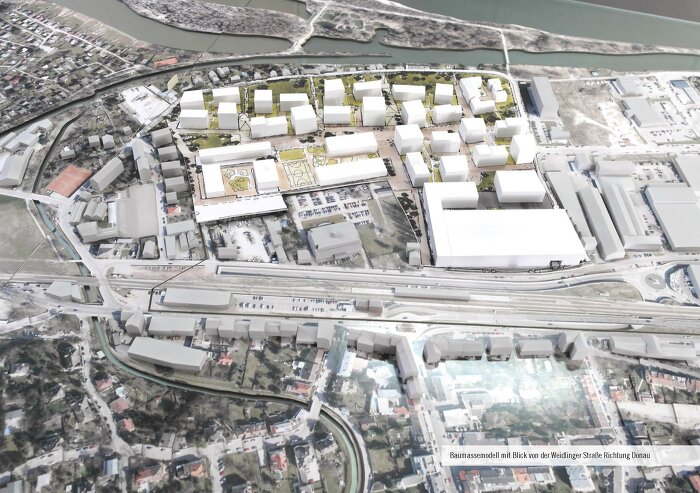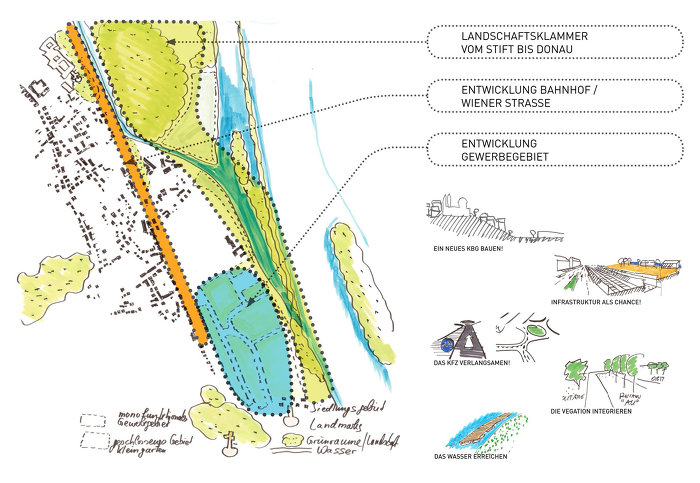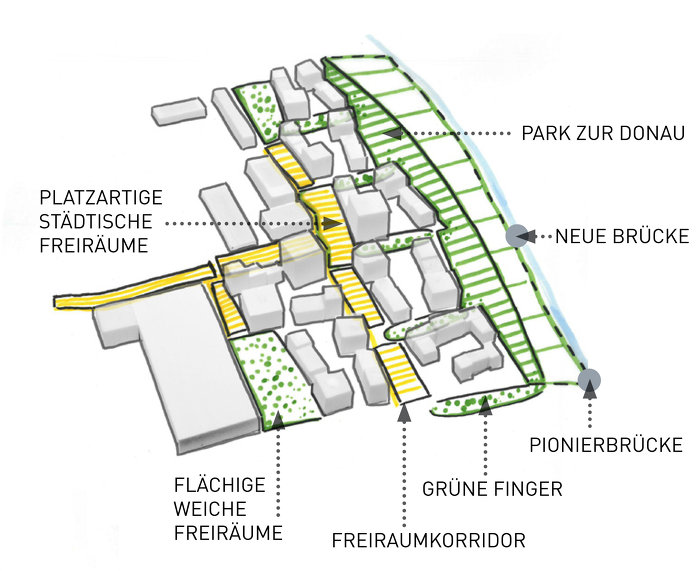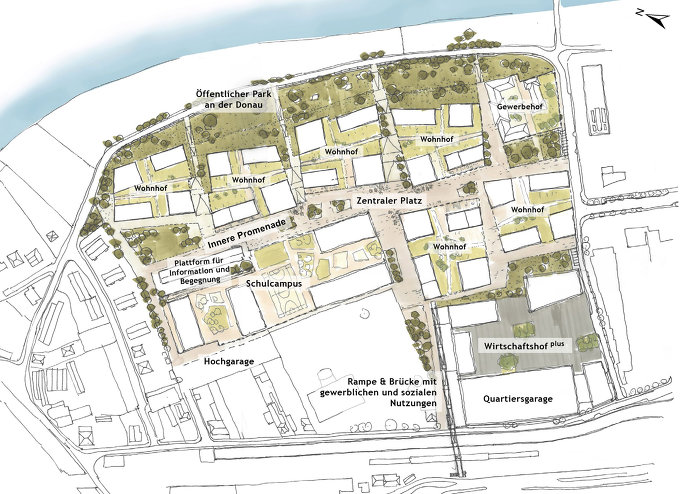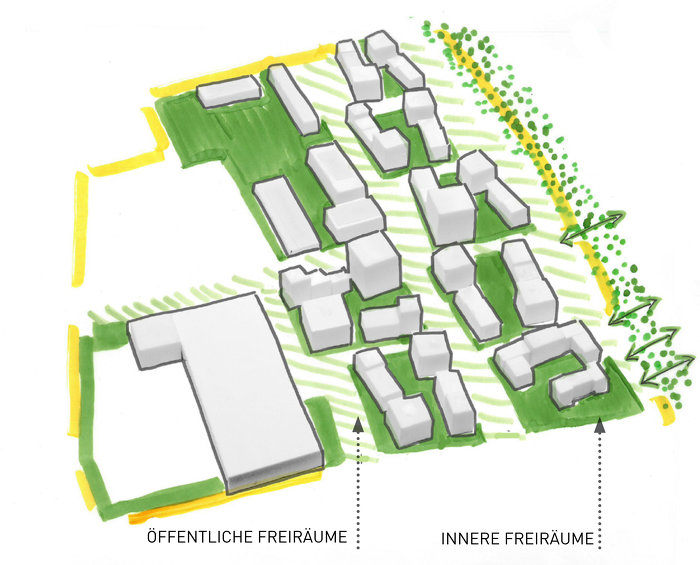Klosterneuburg an die Donau
Urban Design Masterplan
Klosterneuburg, a 12-hecare former military site in the center of the city; development of the urban regeneration concept, the master plan of the site and the neighboring districts including the embankments of the Danube River, a use concept, urban design of open spaces, squares and streets, phasing plan, participatory process with the community, city government and stakeholders, amendment of the zoning plan
- Address:
- Magdeburggasse 9, 3400 Klosterneuburg, Austria
- Architecture:
- Architekten Tillner & Willinger, Wien
- Consultants:
- DI Dominik Scheuch (YEWO Landschaftsarchitektur), Philippe Cabane
- Start of Planning:
- 2015
- Plot Area:
- 120.000 m²
