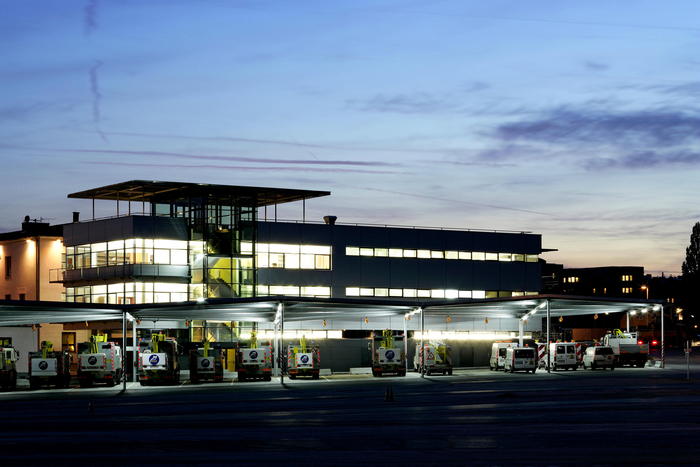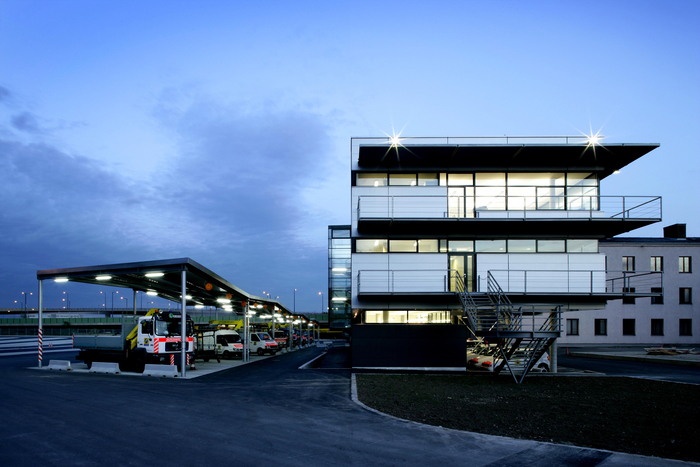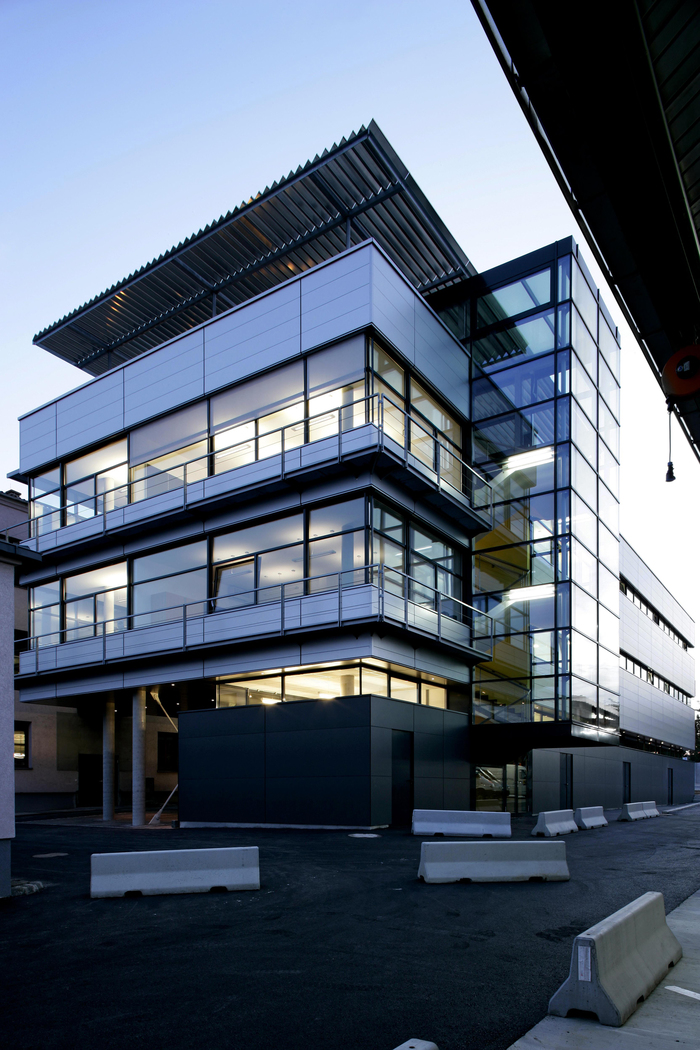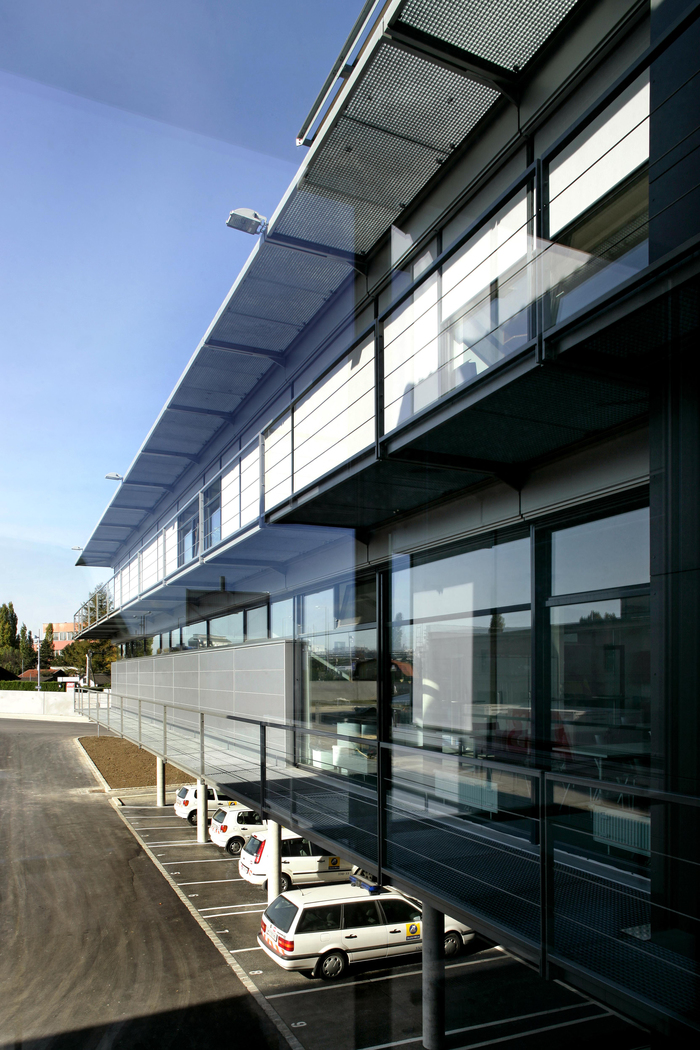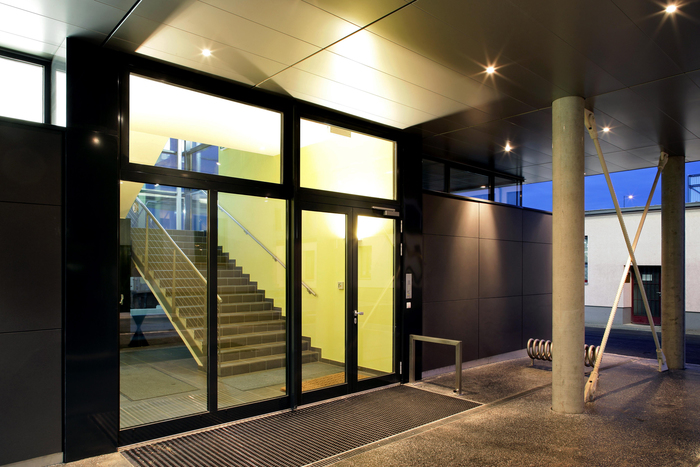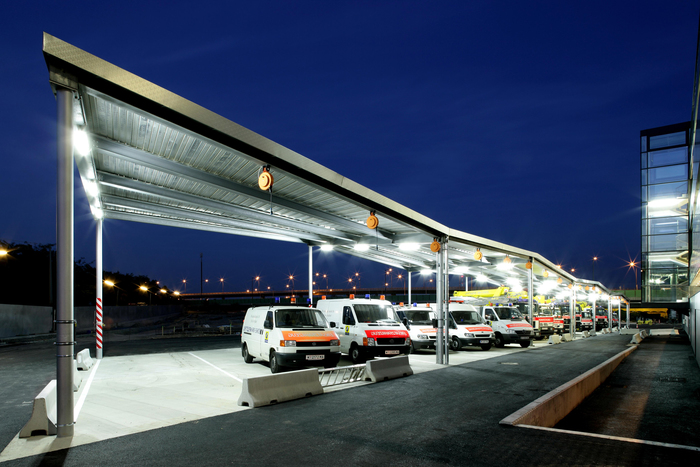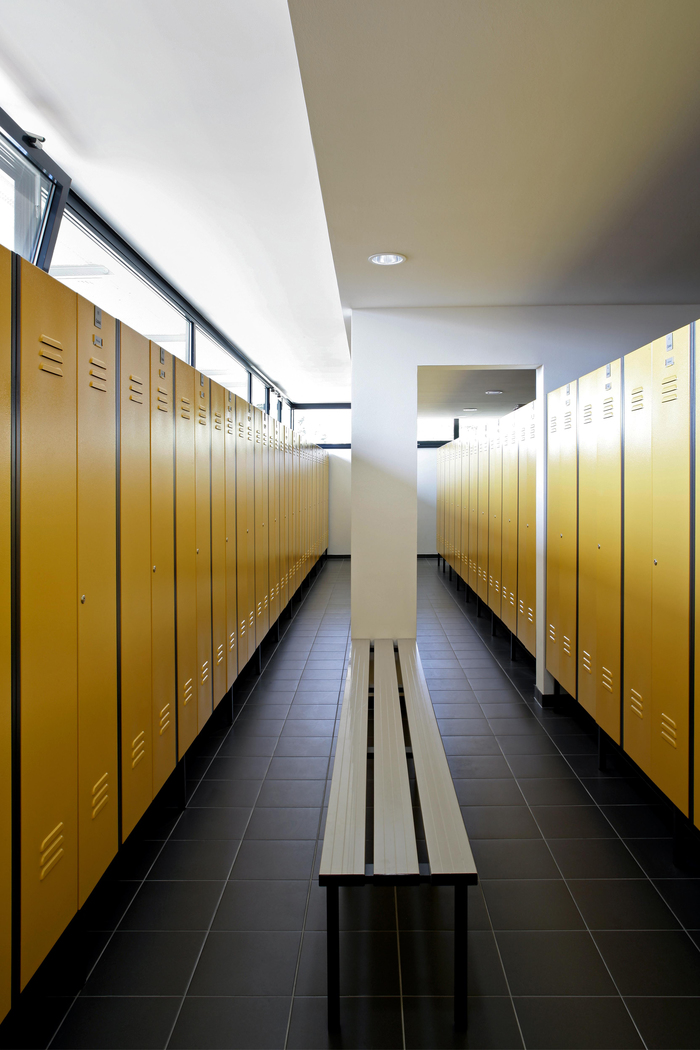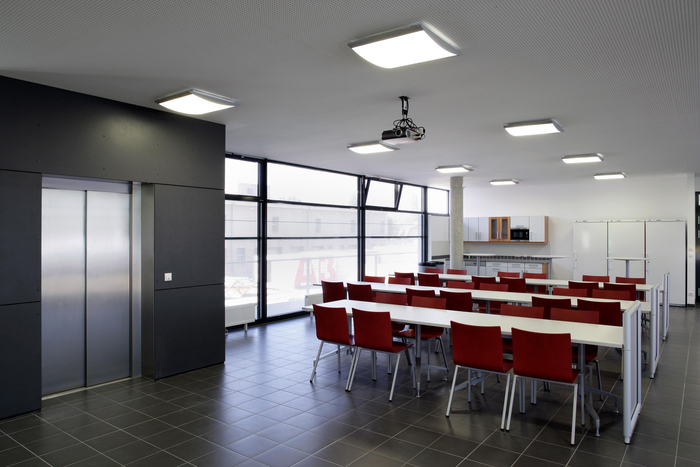Senngasse
Industrial building
In a setting lacking an urban identity, the Senngasse office and workshop facility for city’s Lighting Department makes a fresh bold statement for a hitherto faceless organization. Careful architectural detailing surpasses mere functionality to endow the building with a contemporary character.
As an extension to an existing local authority building, this three-storey construction houses the on-call service of the Viennese municipal public lighting department. The design organizes the site into distinct zones of operations offices, well-lit storage and work yard. Raised above the ground on columns, the building’s wide-spanning reinforced concrete structure and highly insulated lightweight steel walls allow the interior spaces to be functionally and flexibly arranged. Continuous bands of glazing and generous metal grille catwalks establish a relationship with the urban surroundings. A wavy metal canopy shelters the maintenance vehicles and continues the concept of a sensitive “industrial architecture.”
- Address:
- Senngasse 2, 1110 Wien, Austria
- Architecture:
- Architekten Tillner & Willinger, Wien, Silja Tillner, Wien
- Cooperation Architecture:
- H. Achammer (Projektleiter)
- Structural Engineering:
- Vasko + Partner Ingenieure ZT für Bauwesen und Verfahrenstechnik GesmbH, Wien
- Building Physics:
- Erich Panzhauser
- End of Construction:
- 2005
- Plot Area:
- 17.000 m²
- Gross Floor Area:
- 1.400 m²
