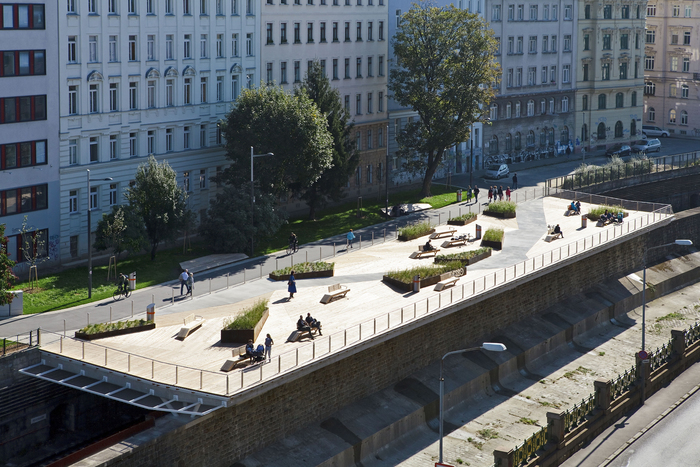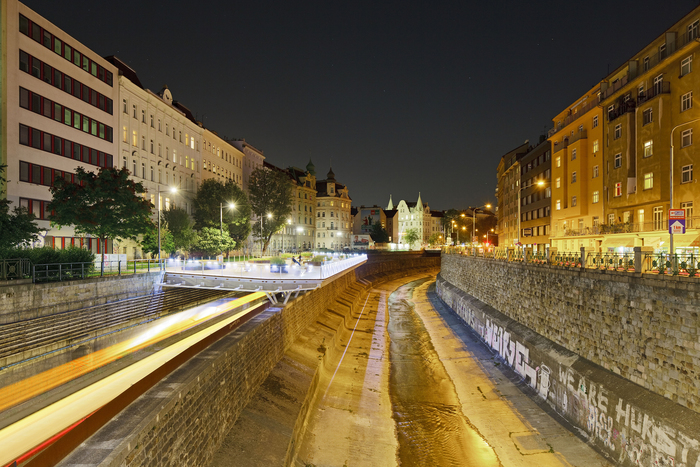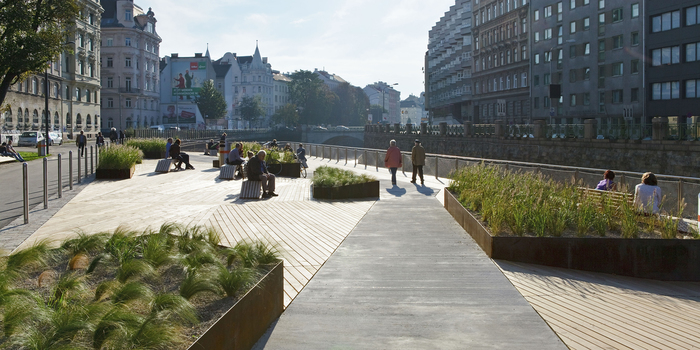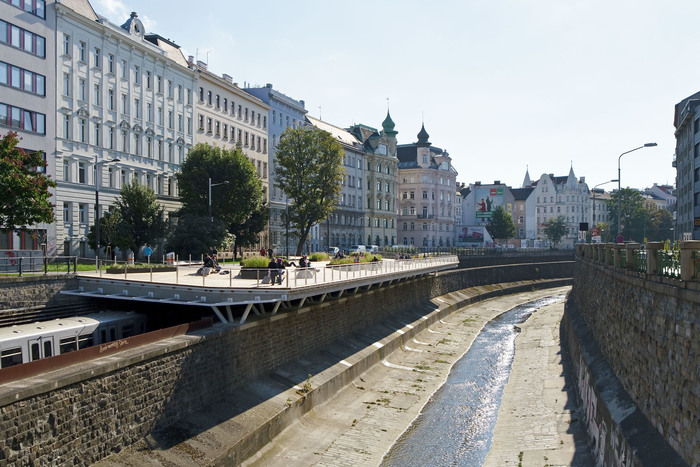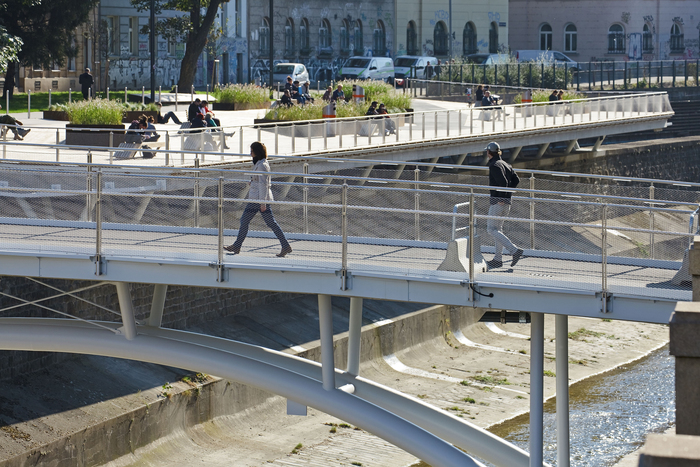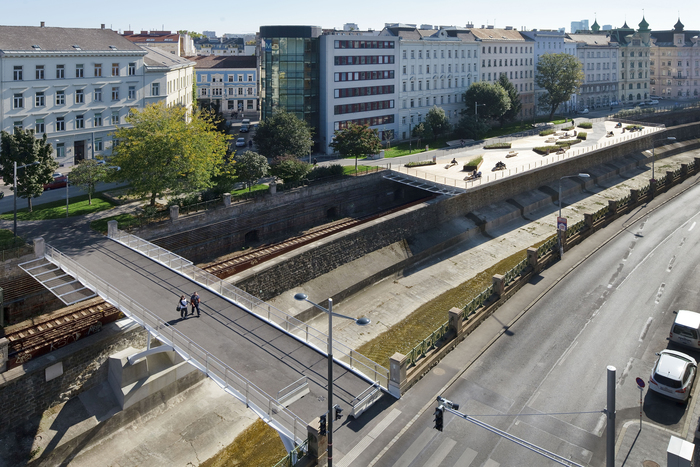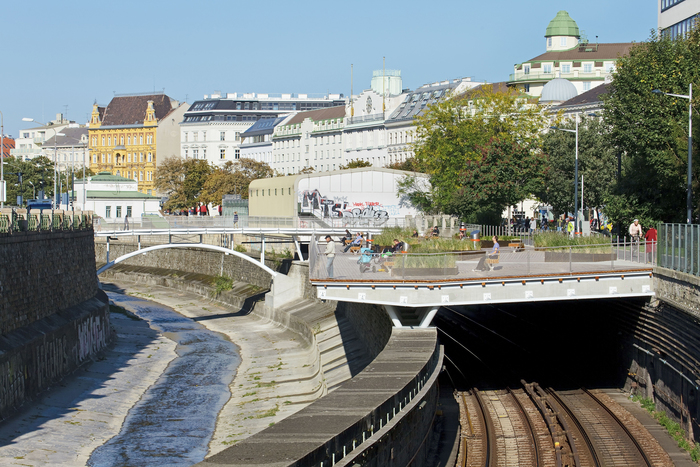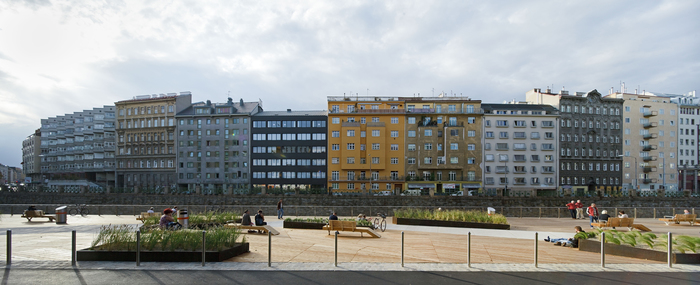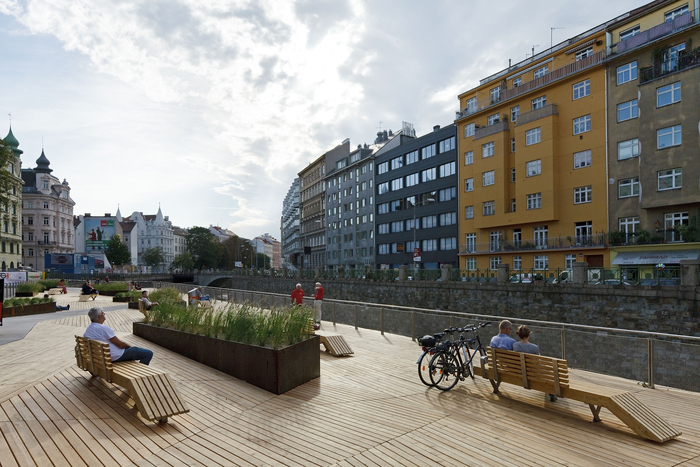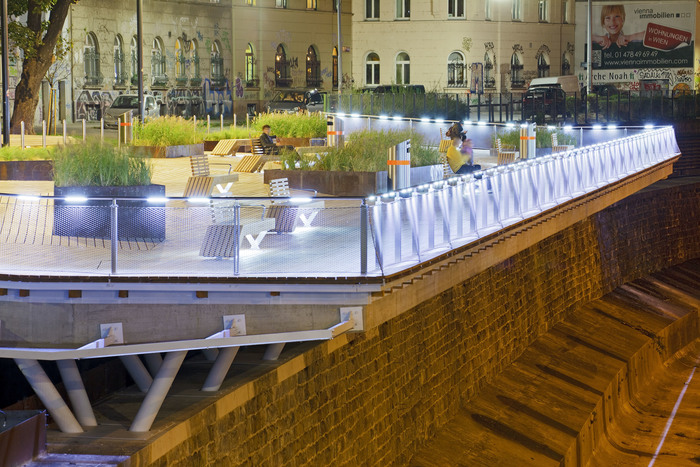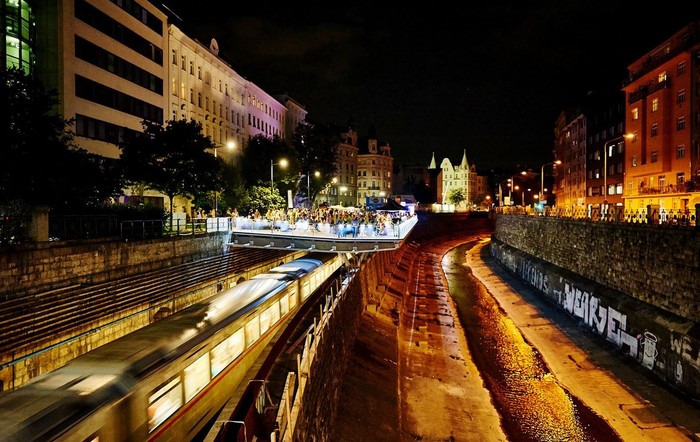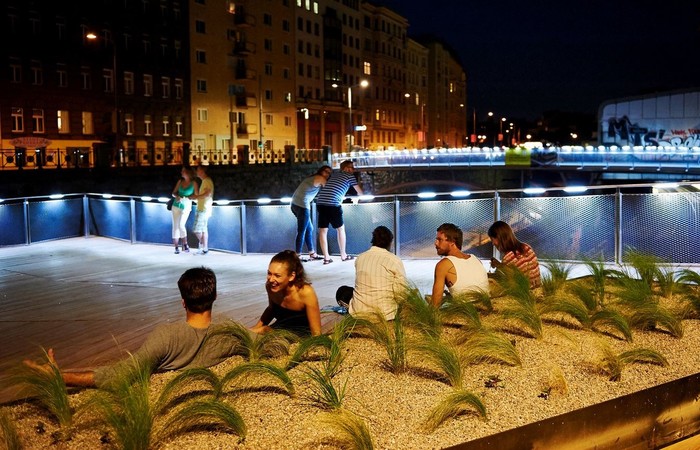Vienna Valley Terrace
Urban open space
The 3,000 m2 project consists of a pedestrian bridge connecting the 5th and 6th districts, a public green space along the residential buildings, expanded footpaths and cycle lanes, and a public terrace.
The Wiental Terrace is a 1,000 m² cantilevered platform that extends over the lower-lying U4 subway line to the river, creating a vibrant public space. This floating steel and concrete structure pays respect to the historic, listed river cross-section while offering a three-dimensional wooden deck for sitting, dancing, and playing.
A barrier-free concrete path ensures inclusivity, while Corten steel planters and LED lighting create an atmospheric river landscape for urban recreation. These interventions complement the historic context with a contemporary architectural response and revitalize the previously neglected Canal space.
- Address:
- Rechte Wienzeile 117, 1050 Wien, Austria
- Architecture:
- Architekten Tillner & Willinger, Wien, Alfred Willinger, Wien, Silja Tillner, Wien
- Cooperation Architecture:
- I. Koller (Projektleiter), M. Osterhage, L. Allner, S. Sorazàbal
- Structural Engineering:
- AXIS Ingenieurleistungen ZT GmbH, Wien, Öhlinger + Partner ZT GmbH
- End of Construction:
- 2015
- Built-Up Area:
- 3.000 m²
