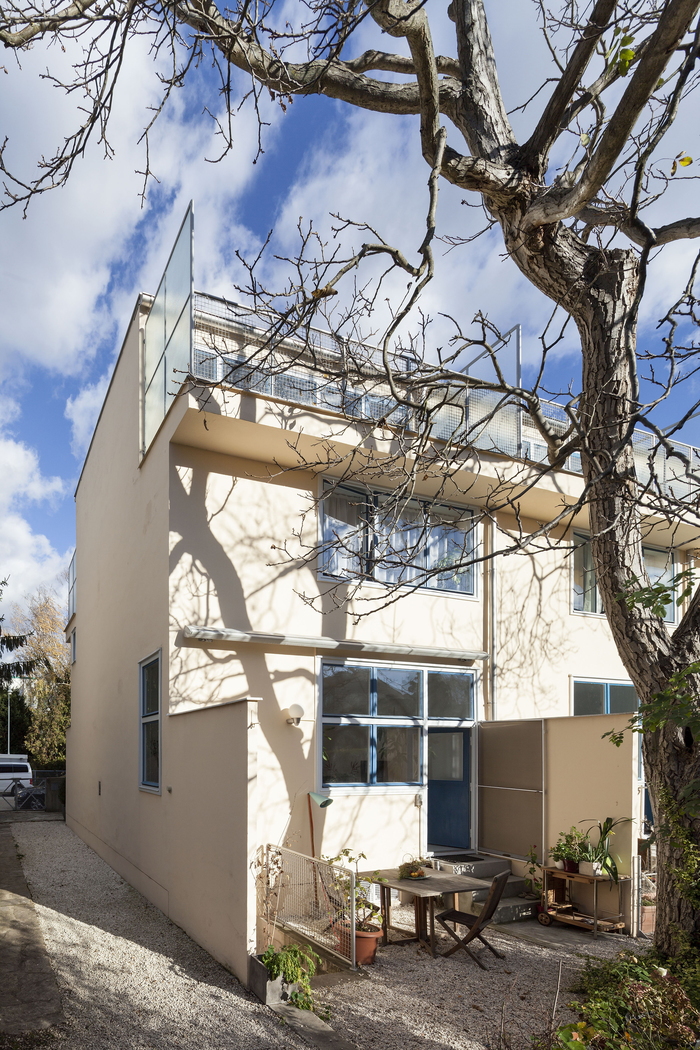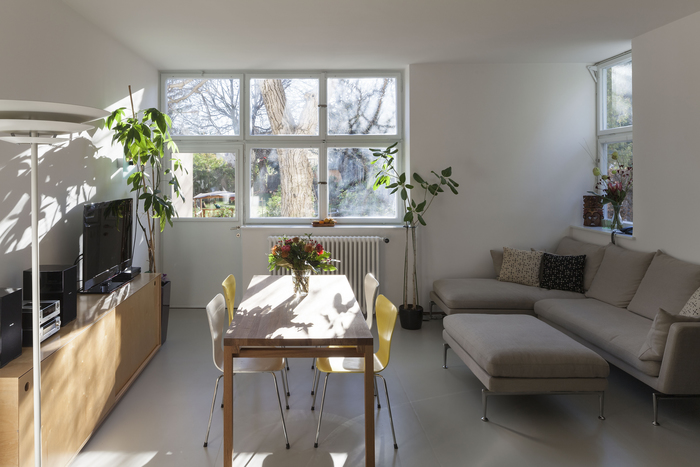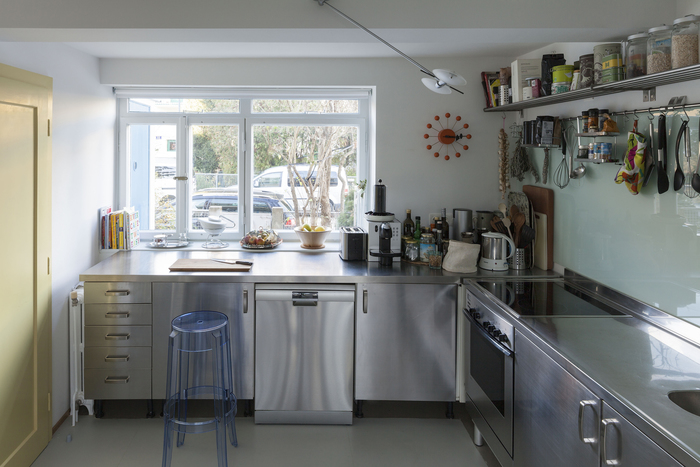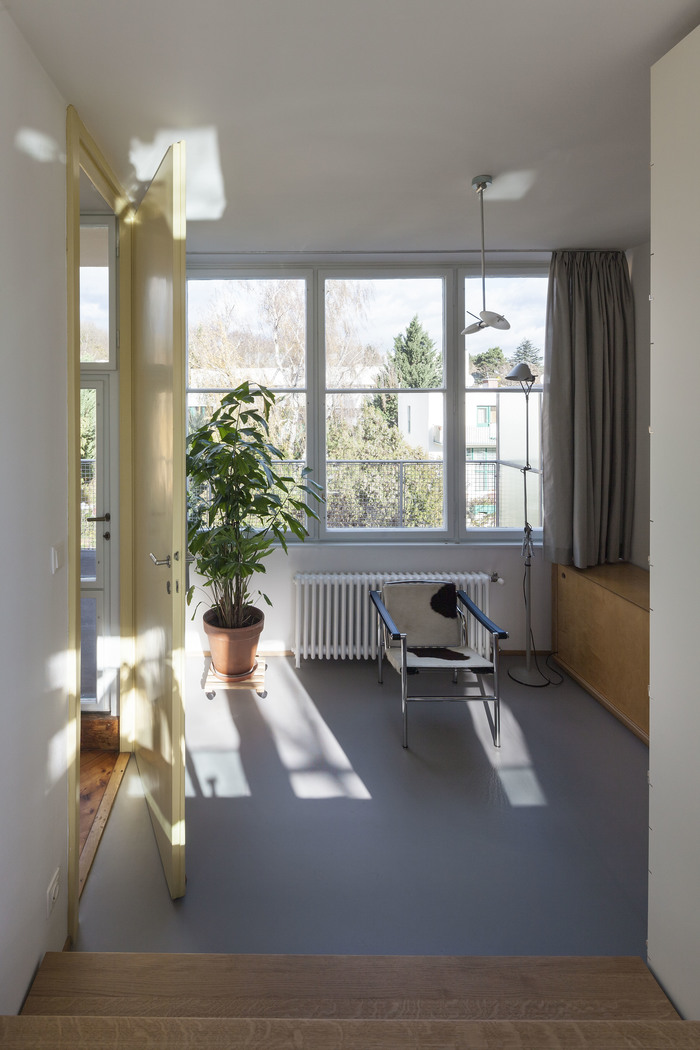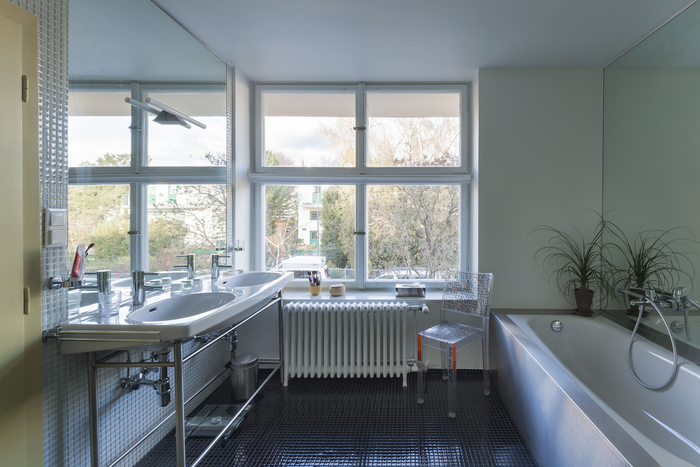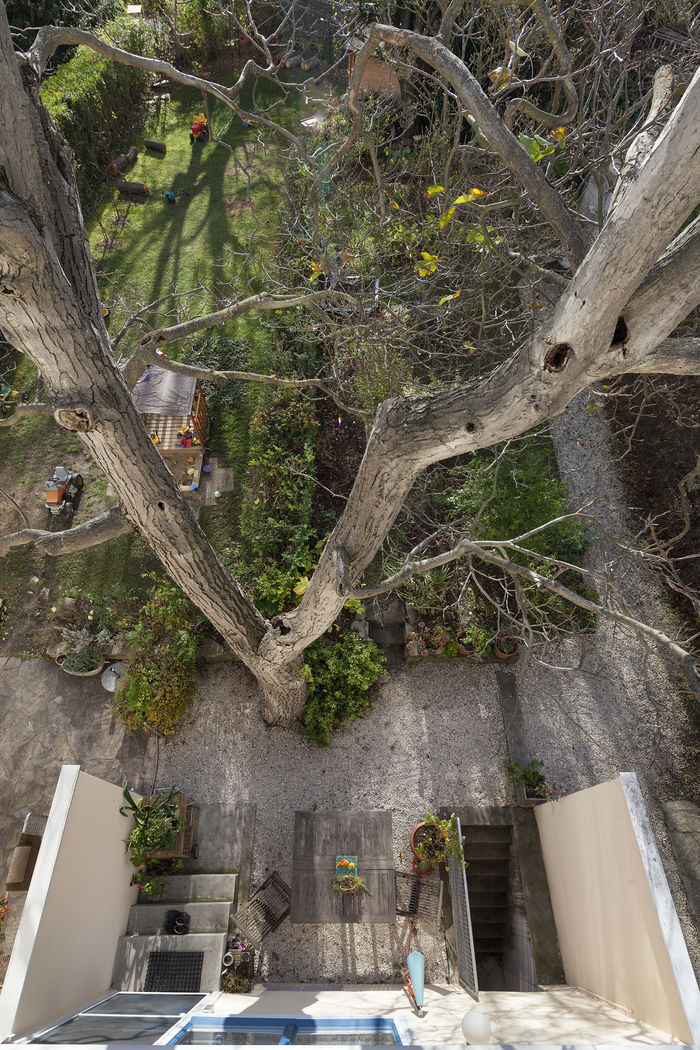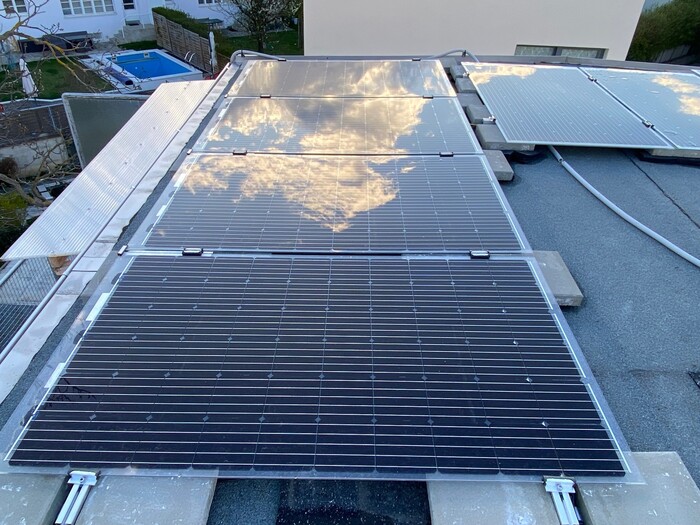Rietveld House in Werkbundsiedlung
Refurbishment
Building within the existing, refurbishment, energy efficiency, renewable energy sources
Faithful renovation of the house designed by Gerrit Rietveld in 1931 in the Vienna Werkbund Estate with the support of the Vienna Old Town Preservation Fund and in close coordination with the Federal Monuments Office. The house with five split levels was renovated with great attention to detail, restoring the original spatial, lighting and colour concept. A photovoltaic system was approved by the building authorities and the Federal Monuments Office in 2022 and installed on the roof of the house.
4 row-houses, 101 m2 net floor space, 3 floors are organized on 5 levels and a basement. Gerrit Rietveld differentiated the rooms spirally based on their functions and heights. Otto Kapfinger and Adolf Krischanitz described how Rietveld followed the sculptural concept of space by „De Stijl“ with horizontal and vertical sections through the building, thereby dividing the prism in two and placing the spiral staircase at the intersection. The northern half is shaped by two lower and one higher room on the top floor, the southern half in a higher, prominent and aery living-room on the ground-floor and 2 lower floors above. All other rooms connect to the staircase on different levels.
For tours email at least 2 weeks in advance to: silja.tillner@tw-arch.at
Regular visit: First Sunday afternoon of each month ( 1-5pm)
Registration required
Other times upon special request only
Maximum group size: 20
Maximum amount of persons inside the house at the same time: 10
Maximum amount of persons on the upper floors at the same time: 5
Visiting fee: € 15 / person
House Tour: https://vimeo.com/905191284
Leben im Denkmal 2 - Durch Raum und Zeit
(Rietveld House at 4:50)
Password: LID
- Address:
- 1130 Wien, Austria
- Architecture:
- Architekten Tillner & Willinger, Wien, Silja Tillner, Wien
- Planning Predecessor:
- Gerrit Thomas Rietveld
- End of Construction:
- 2015
