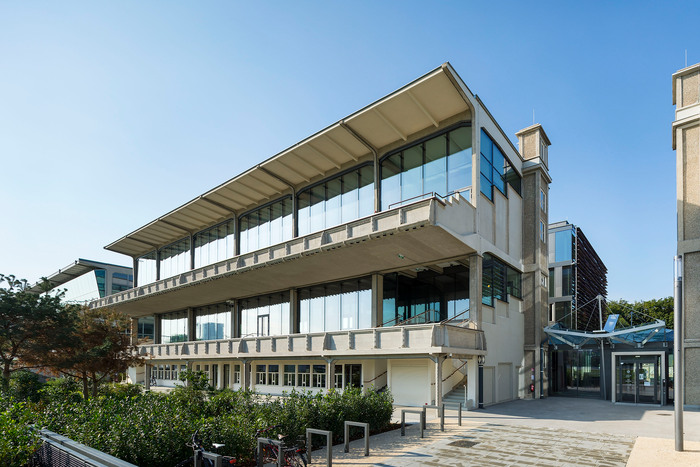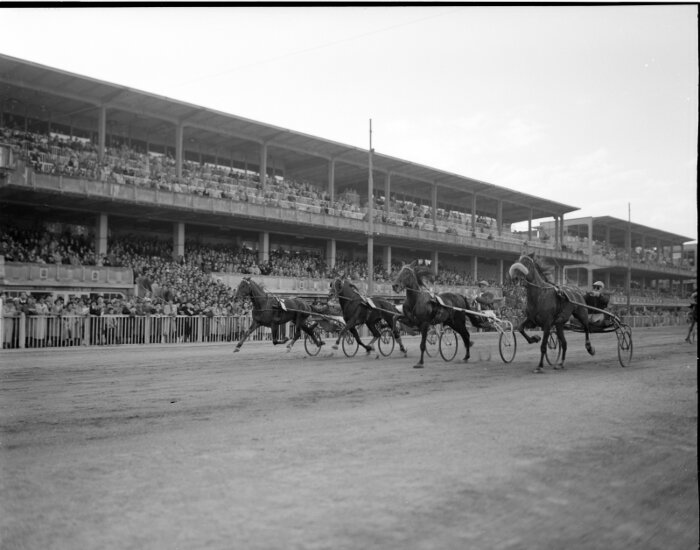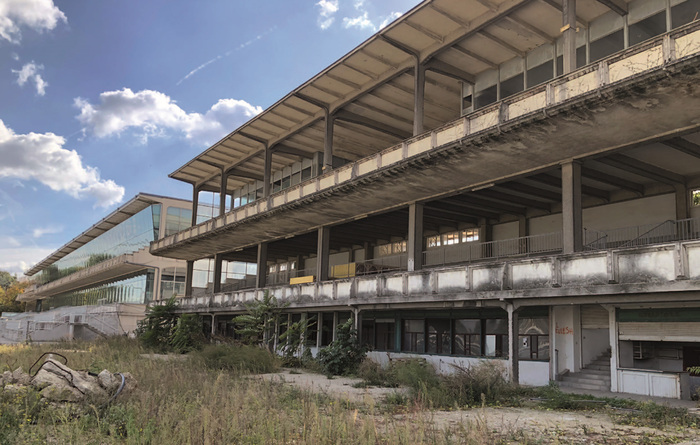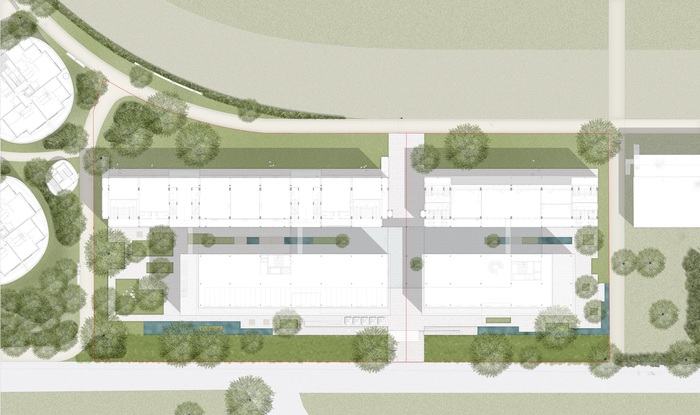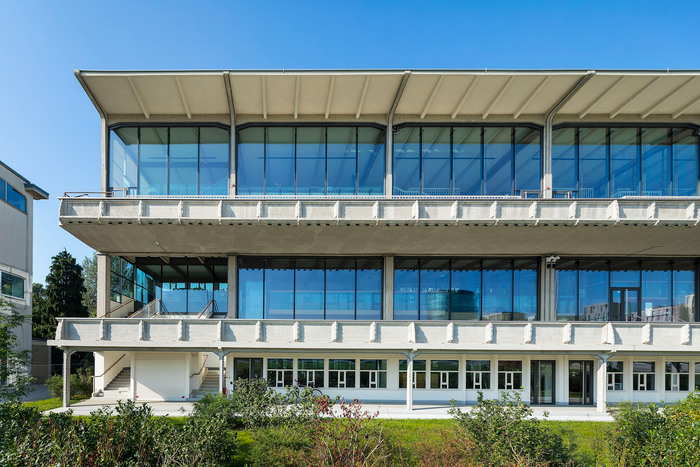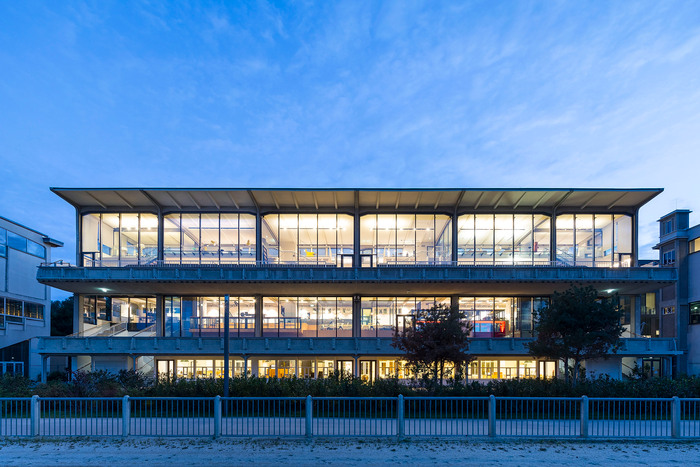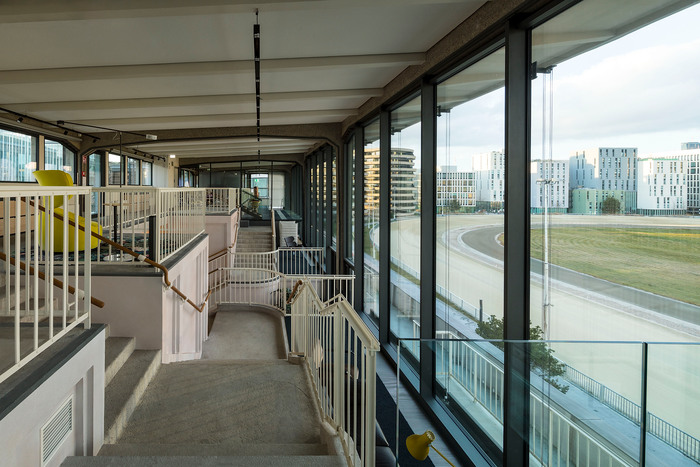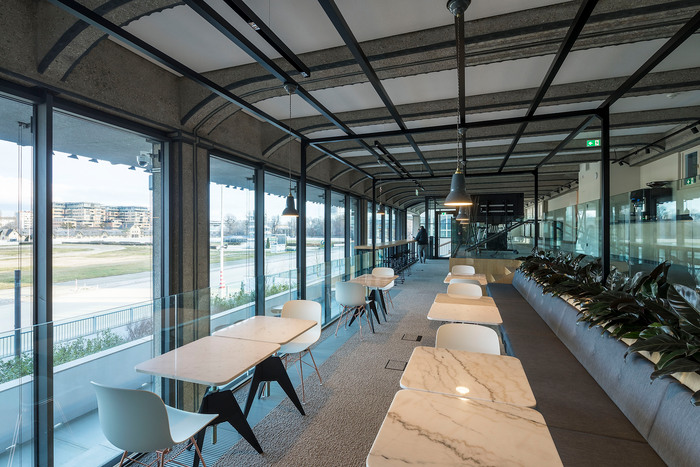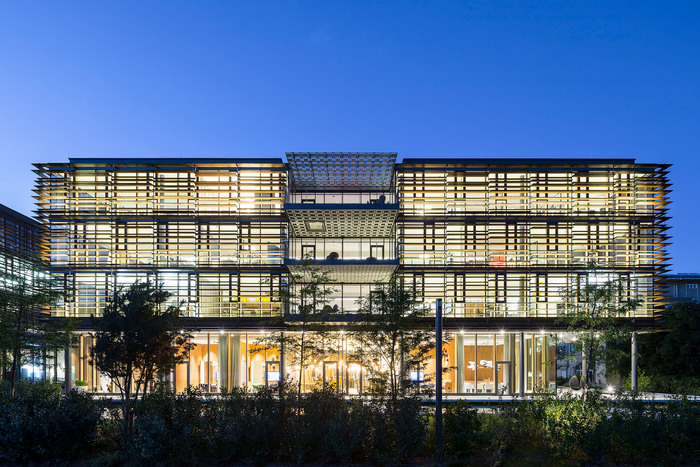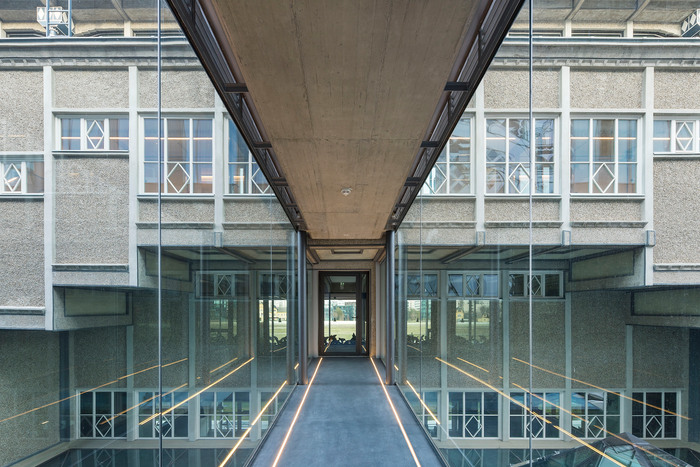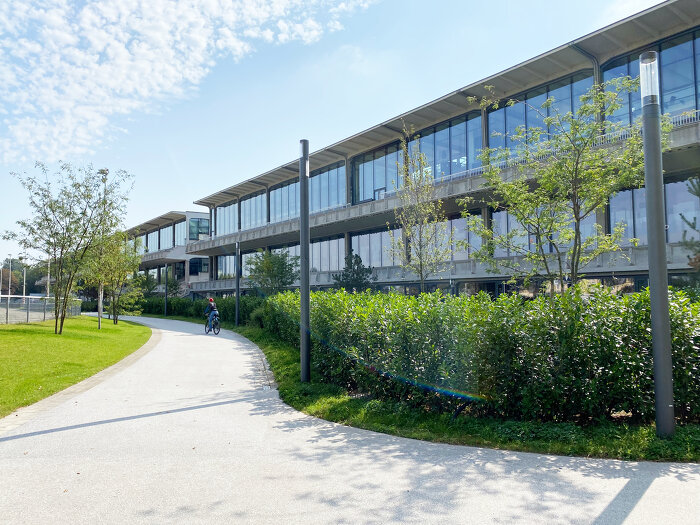Viertel Zwei Plus Tribünen
Revitalisation of listed grandstands
Tribüne Krieau is located in Vienna's Viertel Zwei neighbourhood and comprises the renovation of the listed grandstands 2 and 3 as well as the construction of modern extension buildings. After decades of vacancy and decay, the historic grandstands, some of which had been unused since 1964, were carefully restored and integrated into a sustainable utilisation concept. The historic reinforced concrete structures, the first of their kind in Austria, were preserved and repaired. The new structures were positioned at a respectful distance to preserve the independence of the grandstands. High-quality materials create a harmonious connection between old and new. Flexible interior spaces allow for a variety of utilisation scenarios, from offices to event rooms. The project has received several awards for its outstanding architectural and sustainable design: Office of the Year in 2021, DGNB/ÖGNI Platinum certification for sustainable neighbourhood development in 2022 and New Workplace DACH in 2023. These awards underline the successful combination of heritage protection, modern architecture and sustainable utilisation concepts.
The formerly vacant and decaying historic grandstands have been renovated, shine in new splendour and are part of an innovative working ensemble. To the south of the grandstands, two new office buildings are being constructed to accommodate office uses with permanent workplaces and contribute to saving the grandstands.
The stables and grandstands of the Vienna Trotting Club are unique architectural structures and hold great potential for the Krieau site.
As part of the sustainable urban development of Vienna's second district, new buildings were and are being constructed north and east of the listed ensemble of stables and south of the grandstands as part of a quality-assuring cooperative process. The grandstands to the south form the end of the development area and connect it with the Green Prater.
The monuments were returned to a use that corresponds to their cultural-historical value and become identity-forming buildings in the middle of a lively new district. By making them usable, the monuments can be revived and thus preserved. The stands are to become points of attraction in VIERTEL ZWEI PLUS. This could be achieved for the location by making the monuments tangible and by providing an attractive setting with an active use that fills the buildings with new life.
The new office building
The appearance of the new buildings is determined by the proportions of the stands, which continue in detail to the widths of the window elements and the connecting bridges.
The materiality of the façades in wood is oriented towards the tree population of the nearby Prater and, together with the outdoor space in front of it on the ground floor, creates a flowing transition to this high-quality green recreation area and underlines the uniqueness of the location.
The harmonious interplay of old and new creates an ensemble of high quality in terms of urban planning and architecture, which will generate a great improvement in the surrounding area.
Functional, contemporary new buildings on the south side of the listed grandstands are at the same time the guarantor for the sustainable preservation of the already badly dilapidated grandstands, as well as their new use, occupancy and careful renovation.
In order to make the grandstands usable again and to revitalise them, a new service wing is necessary on the south side, which only makes a sensible and functioning office use possible through the interaction of the different space offers. The proportions of the buildings have resulted, on the one hand, from the specifications for an efficient, two-span new office building and, on the other hand, from the sensitive treatment of the listed existing buildings.
The new buildings serve as contemporary, energetically and ecologically optimised utility buildings for the existing buildings. They make it possible to accommodate permanent workplaces in the new building that meet all current and future requirements and thus free up the existing stands - these can accommodate exhibitions, educational and information event rooms, meeting and encounter zones as well as conference rooms.
A future-oriented, innovative office building will be created, which will provide a creativity-promoting environment for start-up companies and co-working groups in particular, as well as cultural and informative events for the entire surrounding neighbourhood.
- Address:
- Krieau, 1020 Wien, Austria
- Architecture:
- Architekten Tillner & Willinger, Wien
- Cooperation Architecture:
- Beata Borosnyay, Elena Mali
- Structural Engineering:
- KS Ingenieure ZT GmbH, Wien
- Landscape Architecture:
- WES LandschaftsArchitektur, Hamburg
- Building Physics:
- Bauphysik Feit GmbH, Klosterneuburg
- Start of construction:
- 2015
- End of Construction:
- 2021
- Gross Floor Area:
- 17.600 m²
