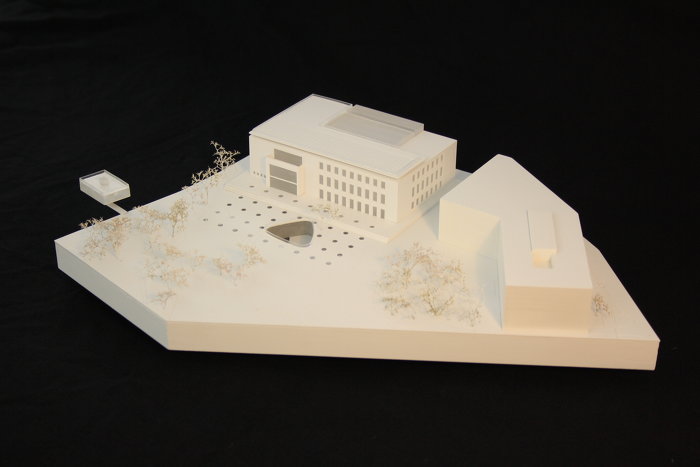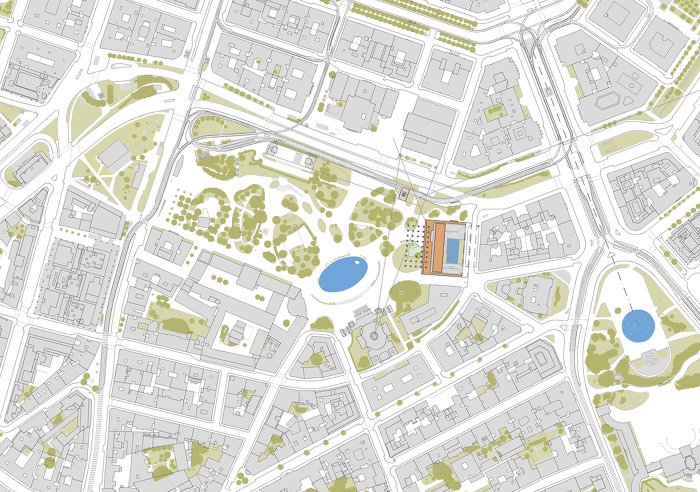Wien Museum
Wettbewerb
Um das Wien Museum stärker dem Umfeld zu öffnen, wird es auf ein Holzpodest gestellt, die Parapete des Erdgeschosses abgebrochen und durch hohe öffenbare Verglasungen ersetzt, somit die Fassade ähnlich einem Tempel rundum stärker geöffnet.
Das Vorfeld am Karlsplatz wird von Sichtbarrieren befreit und mittels Oberlichten der darunter liegenden neuen Ausstellungsflächen eine Zone erzeugt, die in das Museum ziehen soll.
Die Landschaft des Parks entwickelt sich fließend zum Museumseingang. Oberlichten sind im Vorfeld in die Flucht der historischen Fassadenöffnungen gesetzt und vermitteln zwischen der Organik der Platzgestaltung und der geometrischen Strenge des Bestandsgebäudes. Diese Vorzone soll in den Bann des Museums ziehen. Der Museumsbau wird somit Teil des Parks.
Weiters wird der Altbau als Pavillon freigestellt, indem die Zubauten zwischen Museum und Winterthurgebäude abgebrochen werden. Dieses kann analog der Anschlussbebauung auf der gegenüberliegenden Seite der Karlskirche aufgestockt werden, um den Pavilloncharakter des Museums zu verstärken.
- Adresse:
- karlsplatz 8, 1040 Wien, Österreich
- Wettbewerb:
- 2015

