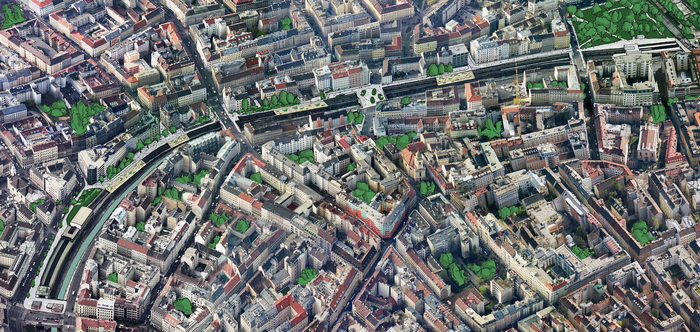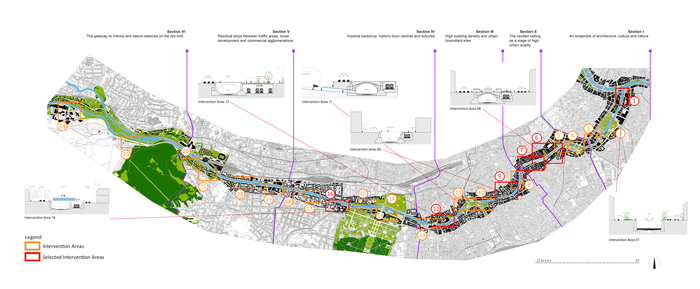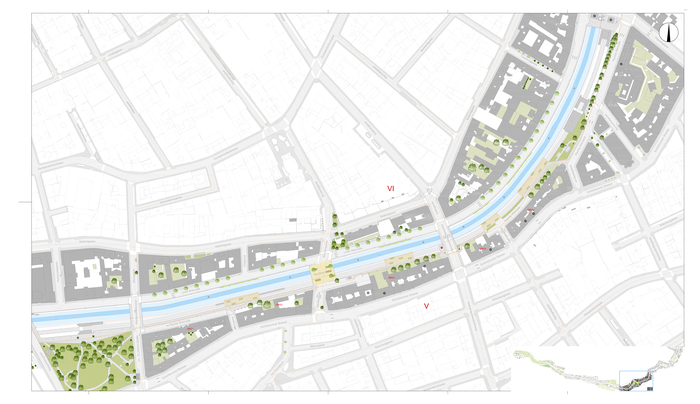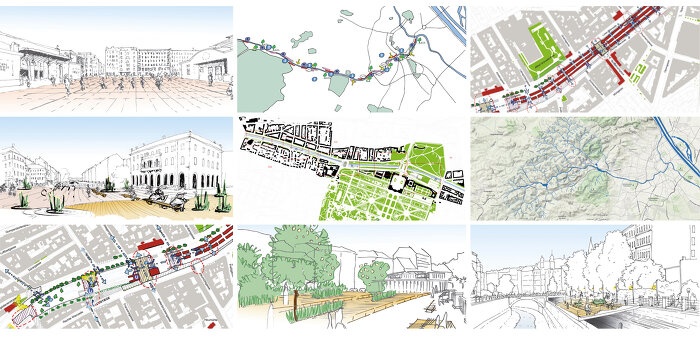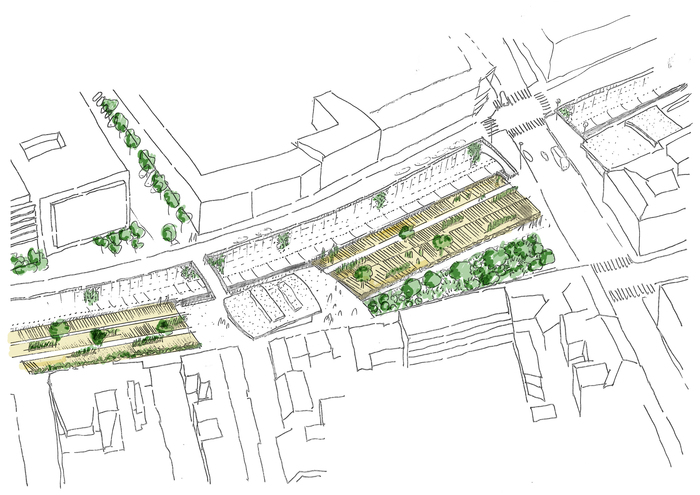Vienna Valley
Urban development plan
The Wiental Terrace is a representative sub-project of the urban development model for 12 km of the Wiental valley from the western city limits to its confluence with the Danube Canal, with concepts for upgrading and greening public spaces. The urban development model defined section typologies and identified locations for upgrading and greening public spaces with a high quality of stay. Building on Otto Wagner's original design for the Wiental, a series of interventions was developed.
The Wiental Terrace and the pedestrian bridge serve as prototypes for future measures that can transform the heterogeneous urban area by reclaiming the Wiental for the common good: creating inclusive, usable public spaces, greening the banks, improving the quality of life, and increasing the experience of the Wien River. Particularly in the densely populated 5th and 6th districts of Vienna, the lack of public open space should be counteracted.
Completion of Naschpark based on the Master Plan: 2025 by DnD Landschaftsplanung ZT GmbH
- Address:
- Wien, Austria
- Architecture:
- Architekten Tillner & Willinger, Wien
- Cooperation Architecture:
- M.Osterhage, G.Koch, S. Weber
- Landscape Architecture:
- Auböck & Kárász, Wien
- End of Planning:
- 2022
- Plot Area:
- 392.000 m²
