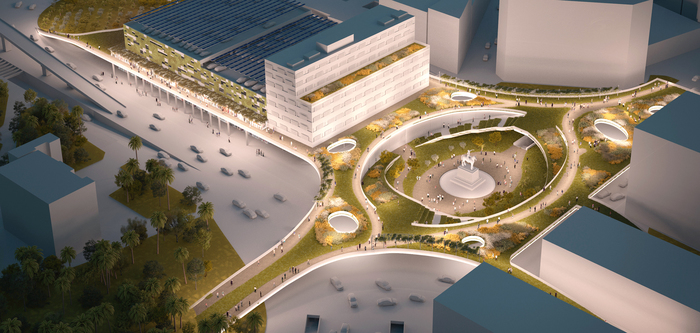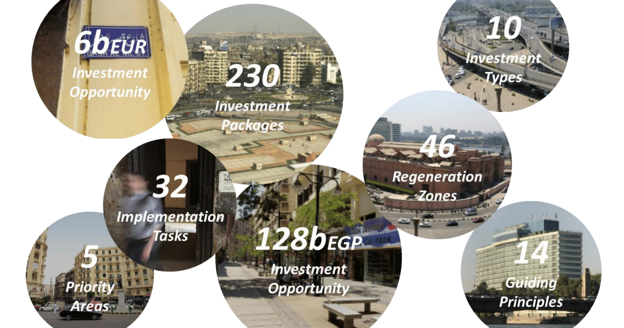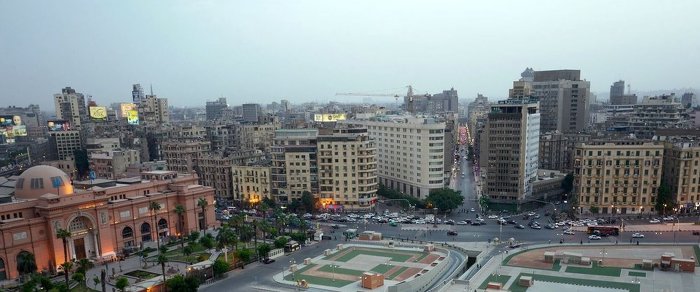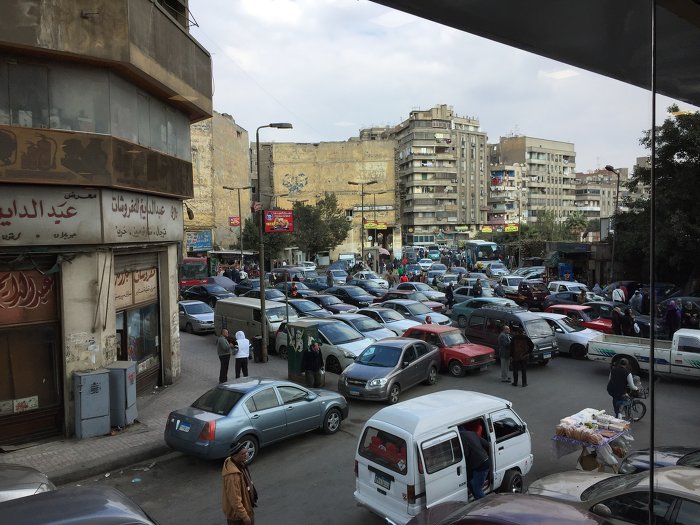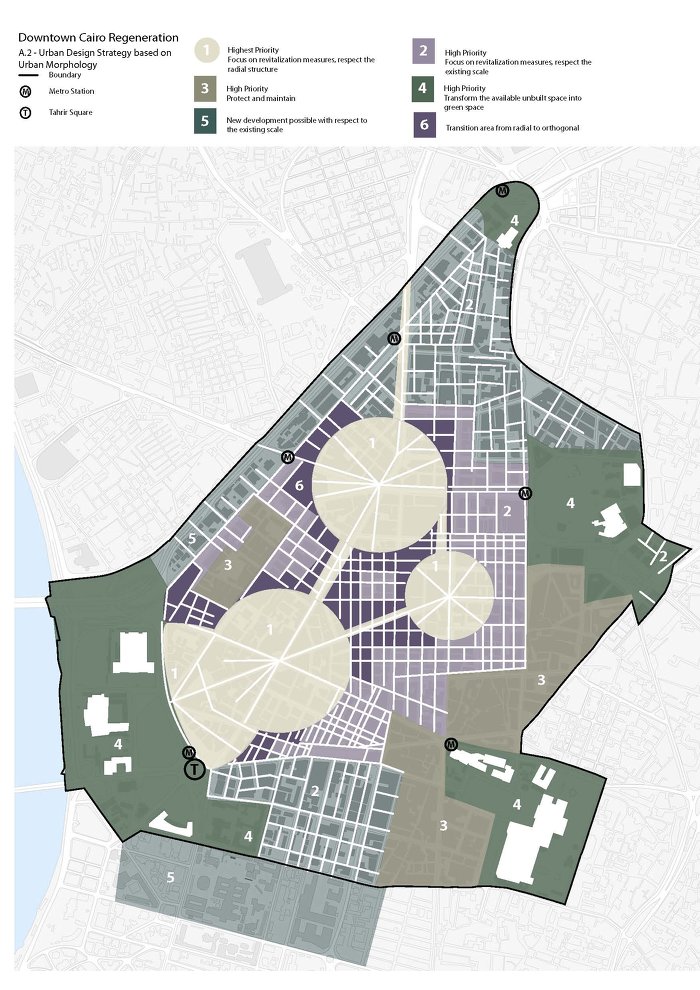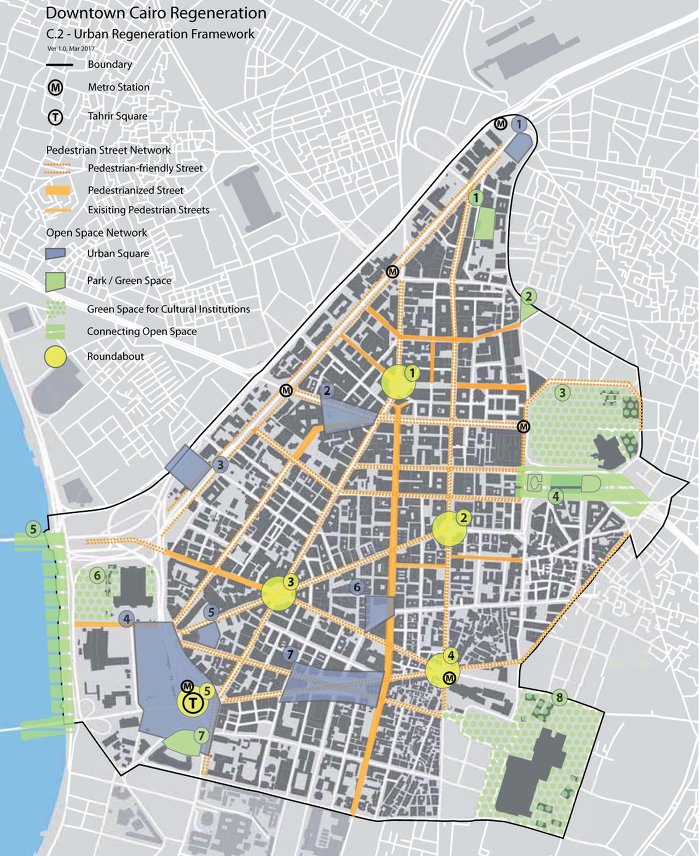Downtown Cairo, Egypt
Regeneration
The Implementation Plan is intended as a future prototype to explore new models for urban regeneration in historic zones that integrate energy efficiency into the plans, thereby linking planning and urban design measures for the improvement of mobility and the public realm with public and private investments in energy efficient buildings.
City Form and Function
Downtown Cairo is equivalent to the Khedival Cairo and was once called “Paris on the Nile” at a time when it was an urban oasis full of greenery. Downtown is full of valuable historic heritage and still the administrative center of Cairo, but it will change considerably when most of the government ministries move to the new capital.
Strategy for Future Revitalization Projects
The EBRD supports private and public initiatives to revitalize the historic center and save its heritage. The EBRD has commissioned technical assistance for the integrated and sustainable regeneration of Downtown Cairo by developing a strategic implementation plan for the regeneration of the area, maintaining its cultural and historical heritage, conducting energy and resource audits of major buildings in the Downtown area, and national policy engagement with key public and private stakeholders. Work on the Downtown Cairo Regeneration Implementation
Plan began in early 2016 and has been implemented by an Egyptian-Austrian consortium of urban regeneration and building energy efficiency experts, led in Egypt by OHK Consultants. This international / local team worked in close collaboration with the Cairo Governorate to develop the Implementation Plan.
Open Space
The extension of the public realm is limited in Downtown Cairo and there are not enough green spaces. An option for increasing the amount of open space is reorganizing the already existing public space by introducing pedestrian space instead of roadways.
Opera Square
This historic square, once the most prestigious in Downtown Cairo, has seen better days. Its significance, however, lies in being situated along the main east-west entry gateway into Downtown and a connection point to Islamic Cairo. The iconicity of the square and its historic significance mean that successful regeneration efforts are likely to have a “multiplier effect.” Opera Square is to regain its status as a viable public space, rationalizing and optimizing different forms of mobility to catalyze regeneration in the surroundings. For Downtown Cairo this implementation oriented plan has, for the first time in its lengthy planning history, offered the Cairo Government and the authorities a practical handbook with strategies, guidelines and detailed proposals. These measures would – if implemented – contribute greatly to reducing pollution levels and cooling the city center. Downtown could become a sustainable model for other neighborhoods in Cairo.
- Address:
- Stadtzentrum, Kairo, Egypt
- Architecture:
- e7 Energie Markt Analyse GmbH, Wien, OHK Consultants, Architekten Tillner & Willinger, Wien
- Cooperation Architecture:
- Georg Koch DI Sophie Stockhammer
- Planning:
- 2016 - 2017
- Plot Area:
- 1.700.000 m²
